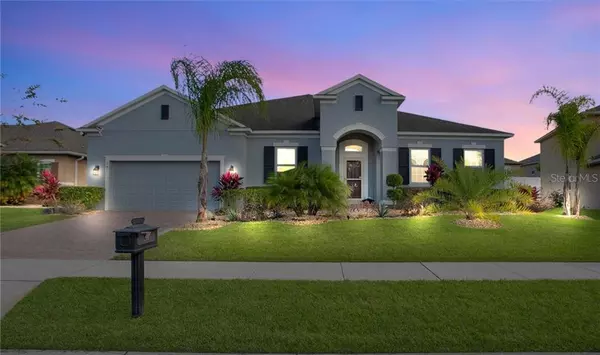For more information regarding the value of a property, please contact us for a free consultation.
Key Details
Sold Price $426,500
Property Type Single Family Home
Sub Type Single Family Residence
Listing Status Sold
Purchase Type For Sale
Square Footage 3,078 sqft
Price per Sqft $138
Subdivision Eagles Lndg Ph 02 D-H
MLS Listing ID O5915470
Sold Date 02/23/21
Bedrooms 4
Full Baths 3
HOA Fees $125/qua
HOA Y/N Yes
Year Built 2011
Annual Tax Amount $4,657
Lot Size 10,454 Sqft
Acres 0.24
Property Description
Welcome Home!! Located in highly sought after Eagles Landing at Westyn Bay, a 24-hr guard gated community. This completely UPDATED home with 4 Bedroom 3 Bath + large Flex Room/Den/Office is a must-see!!! Presenting sophistication at its finest. You will recognize the impressive UPGRADES the moment you enter the front door. Showcasing tall ceilings, natural wood-look tile flooring with herringbone pattern throughout, a bright and airy split floor plan, along with wood flooring. Spacious Chef-inspired kitchen is equipped with beautiful granite countertops, marble backsplash, designer hardware, custom stone knee wall, stainless steel appliances, 42’’modern cabinets with ample storage space, large breakfast bar/island, and spacious eat-in kitchen. The floor plan offers the perfect open concept for family gatherings and entertaining; the kitchen, dinette, and family room are entirely open to each other. The Large family room features beautiful wood flooring and can accommodate plenty of seating. Adjacent to the formal dining room, you will find a butler’s pantry with a custom stone backsplash, allowing easy access to the kitchen for the continued flow of entertaining. Wait until you see the oversized owner suite, featuring wood flooring, detailed tray ceiling, views of the private backyard, sitting space, and his & hers custom-designed walk-in closets. The updated owner’s spa-like bath includes dual granite vanities and modern vessel sinks, an oversized walk-in shower, and a large soaking tub. Three additional sizable bedrooms include custom closets. Flex Room/Den/office features French glass doors. Other upgrades include large baseboards, crown molding, arched doorways, recessed lighting, designer light fixtures, and freshly painted throughout. Large two-car tandem garage, paver driveway, upgraded landscaping, and irrigation system. Inside laundry room with utility sink, the list goes on. Sliding doors from the family room leads you onto the extended screen enclosed lanai/patio that’s perfect for outdoor entertaining or simply relaxing. The backyard/outdoor area is the crown jewel of this home, featuring two custom-built Pergolas. Making the space an incredibly beautiful private oasis to retreat. Enjoy tranquil evenings under your Pergola while grilling and enjoying family. Home is nestled on a sizable lot with Tropical Lush landscaping. Community amenities include high-speed wi-fi Century Link, resort-style pool, tennis, volleyball & basketball courts, playground, fishing pier, soccer fields, bike and walking trail. Just minutes from shopping, dining, grocery stores, entertainment, medical centers, Downtown Ocoee and Downtown Winter Garden and nearby Schools. Also, conveniently located near major roadways, 429, and Maitland exchange. You will not be disappointed. This pristine home is move-in ready and will not last long. Call today!
Location
State FL
County Orange
Community Eagles Lndg Ph 02 D-H
Zoning R-1AA
Rooms
Other Rooms Den/Library/Office, Family Room, Formal Dining Room Separate, Great Room, Inside Utility
Interior
Interior Features Ceiling Fans(s), Crown Molding, Eat-in Kitchen, High Ceilings, Kitchen/Family Room Combo, Open Floorplan, Solid Wood Cabinets, Split Bedroom, Stone Counters, Thermostat, Tray Ceiling(s), Walk-In Closet(s)
Heating Central
Cooling Central Air
Flooring Bamboo, Ceramic Tile, Wood
Fireplace false
Appliance Dishwasher, Disposal, Microwave, Range
Laundry Inside, Laundry Room
Exterior
Exterior Feature Irrigation System, Lighting, Sidewalk, Sliding Doors
Garage Oversized, Tandem
Garage Spaces 2.0
Community Features Fishing, Gated, Park, Playground, Pool, Sidewalks, Special Community Restrictions, Tennis Courts, Waterfront
Utilities Available BB/HS Internet Available, Cable Available, Fiber Optics, Street Lights
Amenities Available Basketball Court, Clubhouse, Dock, Gated, Park, Playground, Pool, Recreation Facilities, Security, Tennis Court(s)
Roof Type Shingle
Porch Covered, Enclosed, Patio, Screened
Attached Garage true
Garage true
Private Pool No
Building
Lot Description Sidewalk, Paved
Story 1
Entry Level One
Foundation Slab
Lot Size Range 0 to less than 1/4
Sewer Private Sewer
Water Private
Structure Type Block,Stucco
New Construction false
Schools
Elementary Schools Prairie Lake Elementary
Middle Schools Lakeview Middle
High Schools Ocoee High
Others
Pets Allowed Yes
HOA Fee Include 24-Hour Guard,Pool,Internet,Pool,Recreational Facilities,Security
Senior Community No
Ownership Fee Simple
Monthly Total Fees $125
Acceptable Financing Cash, Conventional, FHA, VA Loan
Membership Fee Required Required
Listing Terms Cash, Conventional, FHA, VA Loan
Special Listing Condition None
Read Less Info
Want to know what your home might be worth? Contact us for a FREE valuation!

Our team is ready to help you sell your home for the highest possible price ASAP

© 2024 My Florida Regional MLS DBA Stellar MLS. All Rights Reserved.
Bought with THE ANDERSON GROUP & CO PL
GET MORE INFORMATION

Steve Comstock
Broker Associate | License ID: 40423387
Broker Associate License ID: 40423387




