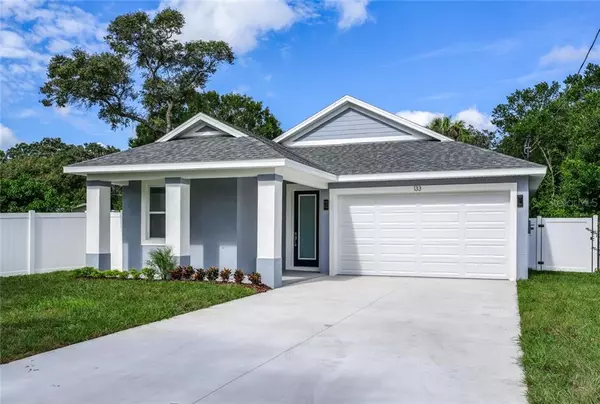For more information regarding the value of a property, please contact us for a free consultation.
Key Details
Sold Price $323,000
Property Type Single Family Home
Sub Type Single Family Residence
Listing Status Sold
Purchase Type For Sale
Square Footage 1,446 sqft
Price per Sqft $223
Subdivision Tall Pines Second Addition
MLS Listing ID T3271696
Sold Date 01/07/21
Bedrooms 3
Full Baths 2
Construction Status Appraisal,Financing,Inspections
HOA Y/N No
Year Built 2020
Annual Tax Amount $708
Lot Size 10,018 Sqft
Acres 0.23
Lot Dimensions 74.55 x 134.65
Property Description
NEW CONSTRUCTION HOME AT IT'S FINEST!!! This modern one-story home has been designed to meet your high expectations. The architectural design of this home gives you the best use of every square foot. Tastefully painted with fresh neutral colors and featuring top of the line appliances and fixtures. The open floor plan features a spacious kitchen with a large island, granite countertops and modern cabinets. The kitchen overlooks the living and dining areas making this a perfect place to entertain, relax and dine with friends and family. Master bathroom features a double sinks, a and a large walk in shower. The laundry room is in the hallway before the garage door. The home has the same ceramic tile throughout. Not only is the inside of the home spacious but the backyard is as well. The oversized lot allows for absolutely everything! Set up a patio, outside kitchen, playground or even an oversized pool and spa! DANVA Construction has been building new homes in Tampa for years. Their workmanship and quality of construction is one of the finest in our area at affordable prices. NO HOA, NO CDD, HURRY AND COME SCHEDULE YOUR PRIVATE SHOWING TODAY!!!!
Location
State FL
County Hillsborough
Community Tall Pines Second Addition
Zoning RSC-6
Interior
Interior Features Ceiling Fans(s), Kitchen/Family Room Combo, Open Floorplan, Thermostat
Heating Central
Cooling Central Air
Flooring Ceramic Tile
Furnishings Unfurnished
Fireplace false
Appliance Built-In Oven, Dishwasher, Dryer, Refrigerator, Washer
Laundry Laundry Room
Exterior
Exterior Feature Fence
Garage Driveway
Garage Spaces 2.0
Fence Vinyl
Utilities Available Cable Available, Electricity Available, Sewer Available, Street Lights, Water Available
Waterfront false
Roof Type Shingle
Porch Covered, Front Porch
Attached Garage true
Garage true
Private Pool No
Building
Lot Description Cul-De-Sac, Sidewalk, Street Dead-End
Entry Level One
Foundation Slab
Lot Size Range 0 to less than 1/4
Sewer Septic Tank
Water Well
Architectural Style Traditional
Structure Type Stucco
New Construction true
Construction Status Appraisal,Financing,Inspections
Schools
Elementary Schools Miles-Hb
Middle Schools Buchanan-Hb
High Schools Gaither-Hb
Others
Senior Community No
Ownership Fee Simple
Acceptable Financing Cash, Conventional, FHA, VA Loan
Listing Terms Cash, Conventional, FHA, VA Loan
Special Listing Condition None
Read Less Info
Want to know what your home might be worth? Contact us for a FREE valuation!

Our team is ready to help you sell your home for the highest possible price ASAP

© 2024 My Florida Regional MLS DBA Stellar MLS. All Rights Reserved.
Bought with MCBRIDE KELLY & ASSOCIATES
GET MORE INFORMATION

Steve Comstock
Broker Associate | License ID: 40423387
Broker Associate License ID: 40423387




