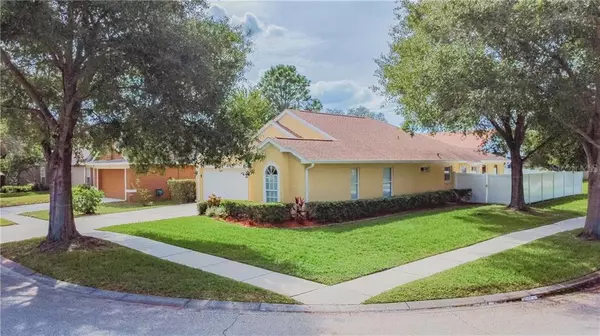For more information regarding the value of a property, please contact us for a free consultation.
Key Details
Sold Price $315,000
Property Type Single Family Home
Sub Type Single Family Residence
Listing Status Sold
Purchase Type For Sale
Square Footage 1,806 sqft
Price per Sqft $174
Subdivision Andover Ph I
MLS Listing ID T3268091
Sold Date 11/24/20
Bedrooms 3
Full Baths 2
HOA Fees $35/ann
HOA Y/N Yes
Year Built 1996
Annual Tax Amount $2,196
Lot Size 7,840 Sqft
Acres 0.18
Lot Dimensions 70x111
Property Description
WELCOME HOME!
This 3 Bedroom, 2 Bathroom Home sits on a corner Lot on one of the Beautiful Tree Lined Streets of ANDOVER Community.
Abundant Natural Light as you enter the Home into the Large Foyer with High Ceilings and Window above the Door.
You will appreciate the Open Concept Floorplan immediately with its High Ceilings and Luxury Vinyl Flooring throughout the Great Room. The Dining Room which can hold a large dining table, is a great space for entertaining or more formal occasions. The Living Room has a Ceiling Fan and Windows with Custom Cordless Cellular Shades.
The Kitchen is the Centerpiece of this home. The Custom Wood Cabinets with Crown Molding have Under Cabinet Lights as well as Accent Uplighting. There is an Island, an additional Large Working Area with Breakfast Bar, and a Glass Tiled Backslash with Solid Surface Countertops. The Kitchen has Tiled Floors and the Bay Window is perfect for a Kitchen Table. The Storage in the Kitchen is Amazing! Features include Walk-In Pantry, Corner Cabinets with Extra Deep Storage, a Farm Sink, Matching Appliances and a CONVECTION Oven.
The home has a Terrific Split Bedroom Plan. The Master Bedroom has 2 lLrge Walk-In Closets, Vaulted Ceilings, and a Bay Window that overlooks the Large Backyard. The En-Suite Master Bathroom is a Spa Like Retreat! The 6 ft Freestanding Double Vanity has Deautiful Detailing, Plenty of Storage, Granite Countertops, Dual Sinks, Customed Framed Mirror and Updated Lighting Fixtures. Relax in the Garden Tub or Enjoy the Large Glass Enclosed Tiled Shower. Separate Toilet Room has additional Cabinetry.
The Additional Bedrooms are at the Front of the Home. One Bedroom has recently been Painted, has a Ceiling Fan and a Large Window Seat. The Other Bedroom has Vaulted Ceilings and a Ceiling Fan. These Bedrooms are in Excellent Condition and share a Nicely Finished Full Bathroom with Tub-Shower Combo. The Oversized Laundry Room with an Abundance of Cabinets is at the Front of the Home and Connects to the 2 Car Garage.
There is a 9’ x 14’ Tiled Bonus Room with French Door leading to the Screened Patio and Spacious Backyard.
Enjoy the Outdoors Year-round under the 12’ X 16’ Covered Patio with Grilling and Outdoor Dining areas. The Sunsets are Beautiful. The Backyard is Fully Fenced with PVC Fencing, Mature Trees and Manicured Lawn. There is even a Putting Green.
Upgrades: 2020 (Gutters), 2018 (Patio Re-Screened), 2016 (Roof, Master Bath Remodel), 2014 (A/C), 2013 (PVC Fence)
NO CDD and low HOA fees. ANDOVER Community Amenities Include: 3 Scenic Lakes, Fountain, Park Benches and Dog Walking Stations. New Mailboxes and Recently Installed matching Street Lights.
With easy access to the Veteran's Expressway, and Tampa International Airport, the ANDOVER Community is Centrally located to shopping, restaurants, entertainment and more.
Location
State FL
County Hillsborough
Community Andover Ph I
Zoning PD
Rooms
Other Rooms Bonus Room, Great Room, Inside Utility
Interior
Interior Features Ceiling Fans(s), Eat-in Kitchen, High Ceilings, Kitchen/Family Room Combo, Living Room/Dining Room Combo, Open Floorplan, Solid Surface Counters, Solid Wood Cabinets, Split Bedroom, Stone Counters, Thermostat, Vaulted Ceiling(s), Walk-In Closet(s), Window Treatments
Heating Electric
Cooling Central Air
Flooring Carpet, Tile, Vinyl
Fireplace false
Appliance Convection Oven, Dishwasher, Disposal, Dryer, Microwave, Range, Refrigerator, Washer
Laundry Inside, Laundry Room
Exterior
Exterior Feature Fence, French Doors, Irrigation System, Rain Gutters
Garage Driveway, Garage Door Opener, On Street
Garage Spaces 2.0
Fence Vinyl
Community Features Deed Restrictions, Park, Sidewalks
Utilities Available Electricity Connected, Public, Water Connected
Amenities Available Park
Roof Type Shingle
Porch Covered, Enclosed, Patio, Screened
Attached Garage true
Garage true
Private Pool No
Building
Lot Description Corner Lot, Oversized Lot, Sidewalk, Paved
Story 1
Entry Level One
Foundation Slab
Lot Size Range 0 to less than 1/4
Sewer Public Sewer
Water Public
Architectural Style Contemporary, Florida
Structure Type Block
New Construction false
Others
Pets Allowed Yes
Senior Community No
Ownership Fee Simple
Monthly Total Fees $35
Acceptable Financing Cash, Conventional, FHA
Membership Fee Required Required
Listing Terms Cash, Conventional, FHA
Special Listing Condition None
Read Less Info
Want to know what your home might be worth? Contact us for a FREE valuation!

Our team is ready to help you sell your home for the highest possible price ASAP

© 2024 My Florida Regional MLS DBA Stellar MLS. All Rights Reserved.
Bought with RE/MAX DYNAMIC
GET MORE INFORMATION

Steve Comstock
Broker Associate | License ID: 40423387
Broker Associate License ID: 40423387




