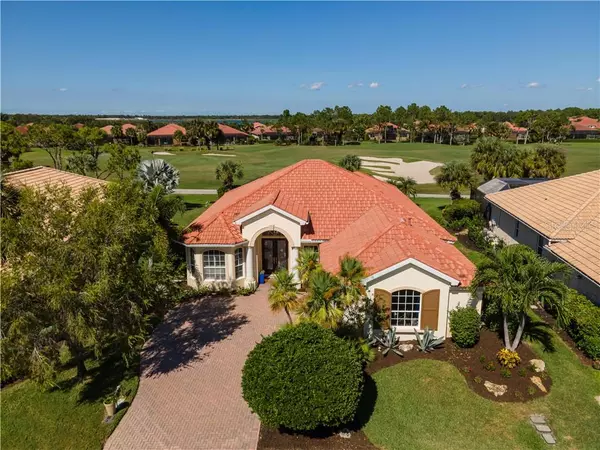For more information regarding the value of a property, please contact us for a free consultation.
Key Details
Sold Price $489,000
Property Type Single Family Home
Sub Type Single Family Residence
Listing Status Sold
Purchase Type For Sale
Square Footage 2,394 sqft
Price per Sqft $204
Subdivision Venetian Golf & River Club Pha
MLS Listing ID N6112327
Sold Date 12/18/20
Bedrooms 3
Full Baths 2
Half Baths 1
Construction Status Inspections
HOA Fees $70/qua
HOA Y/N Yes
Year Built 2004
Annual Tax Amount $9,187
Lot Size 10,018 Sqft
Acres 0.23
Property Description
Enjoy the expansive views of the GOLF COURSE at the exclusive Venetian Golf and River Club. Greet your visitors through the custom made leaded glass double door entry, truly a piece of art. This Amazing home has an OPEN FLOOR PLAN with a large Kitchen, family room and breakfast dining looking at the FANTASTIC VIEWS! Entertain your guest in the formal expansive dining room or in the extended screened lanai that has an outdoor bar area. This 3 bdrm. 2.5 baths, den, formal dining and great room house offers many features: impact windows except sliders in great room, retractable front door screen, tray ceilings, solid wood cabinetry, granite counter tops, crown molding, walk in closets, wood and tile flooring, lots of storage, central vacuum system, sliding doors to the pool and the spa. The Venetian Golf and River Club is an 18 hole championship golf course community well known for its fine dining with a full fitness center, aerobics studio, lap pool, resort style pool and tiki bar, tennis center and it is located 10 minutes from gulf beaches and shopping.
Location
State FL
County Sarasota
Community Venetian Golf & River Club Pha
Zoning PUD
Rooms
Other Rooms Den/Library/Office
Interior
Interior Features Ceiling Fans(s), Central Vaccum, Crown Molding, Eat-in Kitchen, High Ceilings, Kitchen/Family Room Combo, Open Floorplan, Solid Wood Cabinets, Stone Counters, Tray Ceiling(s), Walk-In Closet(s)
Heating Electric
Cooling Central Air
Flooring Bamboo, Carpet, Ceramic Tile, Wood
Fireplace false
Appliance Dishwasher, Disposal, Dryer, Electric Water Heater, Exhaust Fan, Microwave, Range, Range Hood, Refrigerator, Washer
Laundry Inside, Laundry Room
Exterior
Exterior Feature Hurricane Shutters, Sliding Doors
Garage Driveway, Garage Door Opener, Garage Faces Side
Garage Spaces 2.0
Pool Child Safety Fence, Heated, In Ground, Salt Water, Screen Enclosure
Community Features Gated, Golf Carts OK, Golf, Irrigation-Reclaimed Water, Pool, Tennis Courts
Utilities Available Cable Connected, Electricity Connected, Natural Gas Connected, Sewer Connected, Sprinkler Meter, Underground Utilities
Amenities Available Cable TV, Clubhouse, Fitness Center, Gated, Golf Course, Pool, Spa/Hot Tub, Tennis Court(s)
Waterfront false
View Golf Course, Pool
Roof Type Tile
Porch Covered, Deck, Enclosed, Patio, Screened
Attached Garage true
Garage true
Private Pool Yes
Building
Lot Description On Golf Course
Story 1
Entry Level One
Foundation Slab
Lot Size Range 0 to less than 1/4
Sewer Public Sewer
Water Public
Architectural Style Spanish/Mediterranean
Structure Type Block
New Construction false
Construction Status Inspections
Schools
Elementary Schools Laurel Nokomis Elementary
Middle Schools Laurel Nokomis Middle
High Schools Venice Senior High
Others
Pets Allowed Size Limit, Yes
HOA Fee Include Cable TV,Pool
Senior Community No
Pet Size Extra Large (101+ Lbs.)
Ownership Fee Simple
Monthly Total Fees $70
Acceptable Financing Cash, Conventional, VA Loan
Membership Fee Required Required
Listing Terms Cash, Conventional, VA Loan
Num of Pet 2
Special Listing Condition None
Read Less Info
Want to know what your home might be worth? Contact us for a FREE valuation!

Our team is ready to help you sell your home for the highest possible price ASAP

© 2024 My Florida Regional MLS DBA Stellar MLS. All Rights Reserved.
Bought with EXIT KING REALTY
GET MORE INFORMATION

Steve Comstock
Broker Associate | License ID: 40423387
Broker Associate License ID: 40423387




