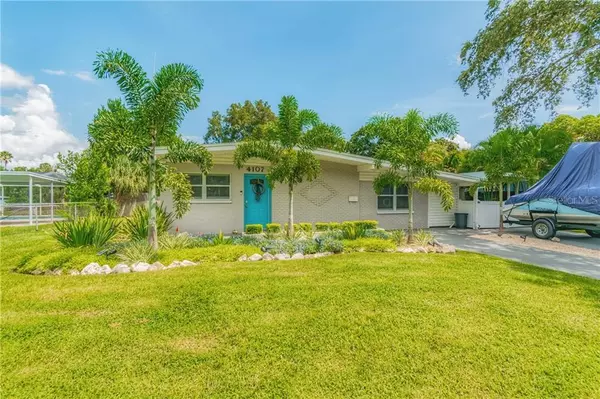For more information regarding the value of a property, please contact us for a free consultation.
Key Details
Sold Price $410,000
Property Type Single Family Home
Sub Type Single Family Residence
Listing Status Sold
Purchase Type For Sale
Square Footage 1,852 sqft
Price per Sqft $221
Subdivision Alta Vista Tracts
MLS Listing ID U8092404
Sold Date 10/29/20
Bedrooms 4
Full Baths 4
Construction Status Appraisal,Financing,Inspections
HOA Y/N No
Year Built 1957
Annual Tax Amount $4,302
Lot Size 10,890 Sqft
Acres 0.25
Lot Dimensions 74x146
Property Description
Welcome to your new dream home. This 1950's Mid-Century Modern, 4 bedroom, 4 bathroom home has been completely remodeled & is waiting for its new owner to make it their home. Wood-plank tile flows through the entire home seamlessly. The spacious kitchen has an open layout, w/ample storage, cabinetry, granite counter-tops, stainless appliances, all perfect for the aspiring chef. The master-suite has a large walk-in closet, plenty of windows for natural light & double vanity sinks with marble a marble counter-top in the bathroom. The main house is 1,628 sqft. The 224 sqft 4th bedroom & bathroom is detached, which is perfect for a home office, home gym, man cave, or guest suite. The 1/4 acre lot gives you plenty of room to enjoy the outdoors year round with a privacy fence, upgraded dreamy landscaping, a human chess board, extra barn storage complete with cabinetry, a sink, microwave & refrigerator, as well as irrigation. All of these amenities in the backyard and there is still ample space to design a gorgeous pool in the future. The electrical has been re-done, a/c is 2019, newer water softener, windows and hot water heater are newer, roof on main house 2020! Close to shopping, schools, medical, transportation, airport and more. Make your appointment to see this home today.
Location
State FL
County Hillsborough
Community Alta Vista Tracts
Zoning RS-75
Interior
Interior Features Open Floorplan, Stone Counters, Thermostat, Walk-In Closet(s)
Heating Central
Cooling Central Air
Flooring Tile
Fireplace false
Appliance Dishwasher, Electric Water Heater, Microwave, Range, Refrigerator
Exterior
Exterior Feature Fence, Lighting, Storage
Fence Wood
Utilities Available Cable Connected, Electricity Connected, Sewer Connected, Water Connected
Waterfront false
Roof Type Other
Porch Covered
Garage false
Private Pool No
Building
Lot Description City Limits, Oversized Lot, Paved
Story 1
Entry Level One
Foundation Slab
Lot Size Range 1/4 to less than 1/2
Sewer Public Sewer
Water Public
Architectural Style Mid-Century Modern
Structure Type Block
New Construction false
Construction Status Appraisal,Financing,Inspections
Schools
Elementary Schools Lanier-Hb
Middle Schools Monroe-Hb
High Schools Robinson-Hb
Others
Senior Community No
Ownership Fee Simple
Acceptable Financing Cash, Conventional, VA Loan
Listing Terms Cash, Conventional, VA Loan
Special Listing Condition None
Read Less Info
Want to know what your home might be worth? Contact us for a FREE valuation!

Our team is ready to help you sell your home for the highest possible price ASAP

© 2024 My Florida Regional MLS DBA Stellar MLS. All Rights Reserved.
Bought with THE TONI EVERETT COMPANY
GET MORE INFORMATION

Steve Comstock
Broker Associate | License ID: 40423387
Broker Associate License ID: 40423387




