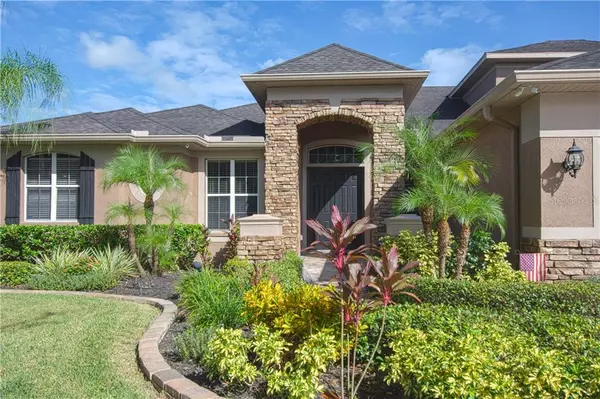For more information regarding the value of a property, please contact us for a free consultation.
Key Details
Sold Price $690,000
Property Type Single Family Home
Sub Type Single Family Residence
Listing Status Sold
Purchase Type For Sale
Square Footage 3,634 sqft
Price per Sqft $189
Subdivision Orange Blossom Creek
MLS Listing ID T3272747
Sold Date 02/23/21
Bedrooms 4
Full Baths 3
Construction Status Inspections
HOA Fees $150/mo
HOA Y/N Yes
Year Built 2007
Annual Tax Amount $5,773
Lot Size 0.490 Acres
Acres 0.49
Property Description
For those seeking exceptional design, this Home is for you! Welcome to Orange Blossom Creek, the highly desired & Gated Community located in Lutz with NO CDD. Situated at the end of a cul-de-sac, this stunning 3,634 SF home has 4 Bedrooms, 3 Baths, plus Den, a 2nd Floor Bonus Room/Home Theatre and a 3-Car Garage, not to mention a beautiful Screened-in Salt Water Pool and Spa! The home is privately situated on a large well landscaped homesite with no rear neighbors. This home will WOW you with designer finishes and custom details at every turn. The redesigned Gourmet Kitchen is a Chef's dream and features ZLine Professional Stainless Steel 6-Burner Gas w/Griddle & Electric Double Oven Range w/48" Wall Hood and ZLine SS Dishwasher. Custom 42" Cabinetry w/Pro handles & Crown Molding. Incredible Quartzite countertops & back splash with LED Lighting! Pre-wired for Refrig, Wine Cooler, Coffee Maker and/or Freezer.
Gorgeous 32" Porcelain Flooring throughout LR, DR, Den, Kit & Fam area. Bathrooms 2 & 3 are remodeled to include Floating Cabinets, new faucets, new toilets & Porcelain tile on walls & flooring. The large Master Suite features a Tray Ceiling, double walk-in Closets, dual vanities with Cultured Marbled countertops & a 6' Jetted Garden Bath with separate shower. The remodeled Laundry room features Custom 42" Cabinets, SS sink and Volga Blue Granite countertop & back splash. The Granite flooring continues on the entire Staircase that leads to the Home Theatre where you'll find a Sony Projector with 120" screen, 7 Klipsch Speakers, Pioneer Elite Receiver, Panamax Surge Protector & 15" Subwoofer & new Porcelain flooring. This Breathtaking home has so many high end features you won't be disappointed. Great access to the Veteran's Expressway with easy commute to downtown Tampa and Tampa International Airport, Hospitals, Shopping & Restaurants. The home school district is in Hillsborough County and is an "A" rated school zone. WOW!! Impeccably maintained inside & out. Call for your private showing.
Location
State FL
County Hillsborough
Community Orange Blossom Creek
Zoning R
Rooms
Other Rooms Den/Library/Office, Inside Utility
Interior
Interior Features Ceiling Fans(s), Crown Molding, Eat-in Kitchen, High Ceilings, Kitchen/Family Room Combo, Solid Wood Cabinets, Split Bedroom, Stone Counters, Thermostat, Tray Ceiling(s), Walk-In Closet(s), Window Treatments
Heating Central, Electric
Cooling Central Air
Flooring Granite, Tile
Fireplace false
Appliance Dishwasher, Disposal, Dryer, Gas Water Heater, Range, Range Hood, Washer
Laundry Inside, Laundry Room
Exterior
Exterior Feature Fence, Irrigation System, Rain Gutters, Sidewalk, Sliding Doors
Garage Driveway, Garage Door Opener, Oversized
Garage Spaces 3.0
Fence Other
Pool In Ground, Salt Water, Screen Enclosure
Community Features Deed Restrictions, Gated, Sidewalks
Utilities Available Cable Available, Electricity Connected, Propane, Public, Sewer Connected, Street Lights, Underground Utilities
Waterfront false
View Y/N 1
Roof Type Shingle
Attached Garage true
Garage true
Private Pool Yes
Building
Lot Description Cul-De-Sac, In County, Sidewalk
Story 2
Entry Level Two
Foundation Slab
Lot Size Range 1/4 to less than 1/2
Sewer Public Sewer
Water Public
Architectural Style Traditional
Structure Type Block,Brick,Stone
New Construction false
Construction Status Inspections
Schools
Elementary Schools Northwest-Hb
Middle Schools Hill-Hb
High Schools Steinbrenner High School
Others
Pets Allowed Yes
HOA Fee Include Management,Private Road
Senior Community No
Ownership Fee Simple
Monthly Total Fees $150
Acceptable Financing Cash, Conventional, FHA, VA Loan
Membership Fee Required Required
Listing Terms Cash, Conventional, FHA, VA Loan
Special Listing Condition None
Read Less Info
Want to know what your home might be worth? Contact us for a FREE valuation!

Our team is ready to help you sell your home for the highest possible price ASAP

© 2024 My Florida Regional MLS DBA Stellar MLS. All Rights Reserved.
Bought with EXIT ELITE REALTY
GET MORE INFORMATION

Steve Comstock
Broker Associate | License ID: 40423387
Broker Associate License ID: 40423387




