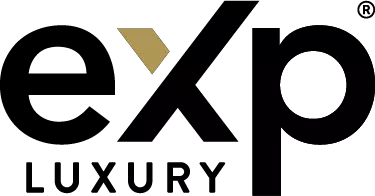For more information regarding the value of a property, please contact us for a free consultation.
Key Details
Sold Price $605,000
Property Type Single Family Home
Sub Type Single Family Residence
Listing Status Sold
Purchase Type For Sale
Square Footage 3,696 sqft
Price per Sqft $163
Subdivision Lake Jovita Golf & Country Club Ph 03B
MLS Listing ID T3243044
Sold Date 09/21/20
Bedrooms 4
Full Baths 3
Half Baths 1
HOA Fees $75/qua
HOA Y/N Yes
Year Built 2008
Annual Tax Amount $7,262
Lot Size 0.780 Acres
Acres 0.78
Property Sub-Type Single Family Residence
Property Description
Immaculate, 3,684 sq.ft. pool home on a large, 0.78 acre, conservation lot in Lake Jovita. This Arthur Rutenberg St. Augustine IV floor plan features 4 bedrooms, 3 1/2 baths, formal living and dining rooms, study/den and a spacious bonus room.
Walk-up to the large & inviting covered front porch, where you'll be greeted by custom double-entry doors opening to the 6x10 foyer. Just off the foyer, you'll find the formal dining room, a half bathroom, and French doors leading to the study/den. The welcoming formal living room offers a gas fireplace, built-in shelving, tray ceilings, and sliding glass doors that open to the screened lanai and pool.
The gourmet kitchen is open to the great room and features granite countertops, stainless steel appliances, breakfast bar, closet pantry, central island, and breakfast nook overlooking the pool.
Two guest bedrooms share a Jack and Jill bathroom. At the rear of the home, is the 19x15 bonus room that features vaulted ceilings, a window bench with storage, double closets and sliding glass doors that lead to the lanai. Just off the bonus room is a fourth bedroom and another full bath, that doubles as a pool bath. This could make a perfect second owner's suite.
On the opposite end of the home, you'll find the 14x23 master suite, offering his and hers walk-in closets and a spacious en-suite bathroom with his and hers vanities, garden tub, and oversized walk-in shower.
Outside, take a refreshing dip in the pool or relax on the screened lanai overlooking a serene conservation area of the north course. An outdoor kitchen with gas grill and granite countertops makes this a great space for entertaining.
Other features of this home include a 3-car garage, laundry room, tile flooring in main living areas, custom plantation shutters throughout, pre-wired speakers, new oven & cooktop, and a custom, built-in bookcase in the great room.
Location
State FL
County Pasco
Community Lake Jovita Golf & Country Club Ph 03B
Zoning MPUD
Rooms
Other Rooms Bonus Room, Den/Library/Office, Formal Dining Room Separate, Formal Living Room Separate
Interior
Interior Features Built-in Features, Ceiling Fans(s), Crown Molding, Eat-in Kitchen, High Ceilings, Kitchen/Family Room Combo, Open Floorplan, Solid Surface Counters, Solid Wood Cabinets, Split Bedroom, Stone Counters, Thermostat, Tray Ceiling(s), Vaulted Ceiling(s), Walk-In Closet(s), Window Treatments
Heating Central, Electric
Cooling Central Air
Flooring Carpet, Ceramic Tile
Fireplaces Type Gas, Living Room
Fireplace true
Appliance Built-In Oven, Cooktop, Dishwasher, Disposal, Dryer, Exhaust Fan, Gas Water Heater, Microwave, Range Hood, Refrigerator, Washer
Laundry Inside, Laundry Room
Exterior
Exterior Feature Outdoor Grill, Outdoor Kitchen, Sliding Doors, Sprinkler Metered
Parking Features Golf Cart Parking
Garage Spaces 3.0
Pool Gunite, In Ground, Screen Enclosure
Community Features Deed Restrictions, Golf Carts OK, Golf
Utilities Available BB/HS Internet Available, Propane, Public
Amenities Available Gated
View Pool, Trees/Woods
Roof Type Tile
Porch Covered, Patio, Screened
Attached Garage true
Garage true
Private Pool Yes
Building
Lot Description Conservation Area, In County, Near Golf Course, Sidewalk, Paved, Private
Story 1
Entry Level One
Foundation Slab, Stem Wall
Lot Size Range 1/2 to less than 1
Sewer Public Sewer
Water Public
Structure Type Block,Concrete,Stucco
New Construction false
Schools
Elementary Schools San Antonio-Po
Middle Schools Pasco Middle-Po
High Schools Pasco High-Po
Others
Pets Allowed Number Limit, Yes
HOA Fee Include 24-Hour Guard,Management,Private Road
Senior Community No
Ownership Fee Simple
Monthly Total Fees $75
Acceptable Financing Cash, Conventional, VA Loan
Membership Fee Required Required
Listing Terms Cash, Conventional, VA Loan
Num of Pet 3
Special Listing Condition None
Read Less Info
Want to know what your home might be worth? Contact us for a FREE valuation!

Our team is ready to help you sell your home for the highest possible price ASAP

© 2025 My Florida Regional MLS DBA Stellar MLS. All Rights Reserved.
Bought with FUTURE HOME REALTY INC
GET MORE INFORMATION
Steve Comstock
Broker Associate | License ID: 40423387
Broker Associate License ID: 40423387




