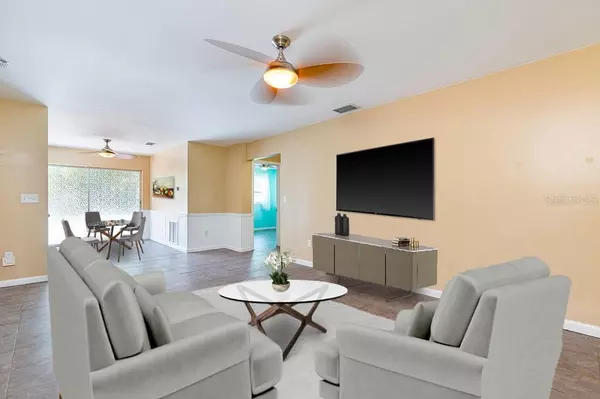For more information regarding the value of a property, please contact us for a free consultation.
Key Details
Sold Price $295,000
Property Type Single Family Home
Sub Type Single Family Residence
Listing Status Sold
Purchase Type For Sale
Square Footage 1,268 sqft
Price per Sqft $232
Subdivision Dunedin Isles 1
MLS Listing ID U8089018
Sold Date 07/17/20
Bedrooms 3
Full Baths 2
Construction Status No Contingency
HOA Y/N No
Year Built 1958
Annual Tax Amount $1,990
Lot Size 7,840 Sqft
Acres 0.18
Lot Dimensions 65x120
Property Description
One or more photo(s) has been virtually staged. When it comes to location you really can't get better than this. Located halfway between the popular downtown of Dunedin (just 10 minutes south) with its quaint shops, wonderful restaurants, numerous breweries, and art district and the Dunedin Causeway and award-winning Honeymoon Island just to the north. In fact, it's less than a 15-minute bike ride away. It's a quiet neighborhood with all of the fun and festivities of Dunedin within biking distance. The popular Pinellas Trail runs just behind this neighborhood. On those days you want to enjoy the beauty of the Gulf of Mexico without the Causeway crowds just walk or bike Mira Vista drive to the hidden gem of Mira Vista Park. Want to sit and enjoy nature in a butterfly garden or walk some trails? Hammock Park is at the end of the street. The home itself has three bedrooms which give you plenty of space for guests as well as a great outdoor living area. A side yard is perfect for container gardening. The kitchen has all of the cupboard space you could possibly need and you can enjoy cooking over a brand new gas stove. A new roof was put on in 2017. Move-in and start enjoying the Dunedin lifestyle (you even have the famous Dunedin Oranges painted on the house) while taking your time to make this house your own. The popular San Jose Elementary School is less than a 5-minute walk from here.
Location
State FL
County Pinellas
Community Dunedin Isles 1
Interior
Interior Features Ceiling Fans(s), Living Room/Dining Room Combo, Open Floorplan, Solid Surface Counters, Split Bedroom, Thermostat
Heating Central
Cooling Central Air
Flooring Tile
Fireplace false
Appliance Dryer, Gas Water Heater, Range, Refrigerator, Washer
Laundry Inside, Laundry Room
Exterior
Exterior Feature Fence, Hurricane Shutters, Sliding Doors, Storage
Garage Driveway, Parking Pad
Fence Wood
Utilities Available Cable Available, Electricity Connected, Natural Gas Connected, Public, Sewer Connected, Water Connected
Waterfront false
View Trees/Woods
Roof Type Shingle
Porch Patio
Garage false
Private Pool No
Building
Lot Description Flood Insurance Required
Story 1
Entry Level One
Foundation Slab
Lot Size Range Up to 10,889 Sq. Ft.
Sewer Public Sewer
Water Public
Structure Type Block,Stucco
New Construction false
Construction Status No Contingency
Schools
Elementary Schools San Jose Elementary-Pn
Others
Senior Community No
Ownership Fee Simple
Acceptable Financing Cash, Conventional, FHA, VA Loan
Listing Terms Cash, Conventional, FHA, VA Loan
Special Listing Condition None
Read Less Info
Want to know what your home might be worth? Contact us for a FREE valuation!

Our team is ready to help you sell your home for the highest possible price ASAP

© 2024 My Florida Regional MLS DBA Stellar MLS. All Rights Reserved.
Bought with CHARLES RUTENBERG REALTY INC
GET MORE INFORMATION

Steve Comstock
Broker Associate | License ID: 40423387
Broker Associate License ID: 40423387




