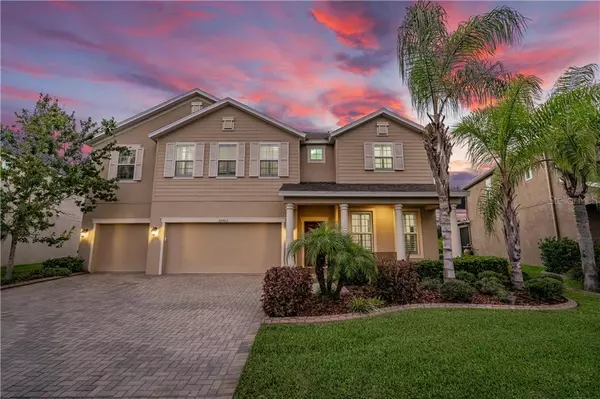For more information regarding the value of a property, please contact us for a free consultation.
Key Details
Sold Price $416,500
Property Type Single Family Home
Sub Type Single Family Residence
Listing Status Sold
Purchase Type For Sale
Square Footage 3,433 sqft
Price per Sqft $121
Subdivision Dupree Lakes Ph 3D
MLS Listing ID W7823869
Sold Date 07/17/20
Bedrooms 5
Full Baths 3
Half Baths 1
Construction Status Appraisal,Financing,Inspections
HOA Fees $6/ann
HOA Y/N Yes
Year Built 2014
Annual Tax Amount $6,927
Lot Size 9,147 Sqft
Acres 0.21
Property Description
Welcome to The Reserve! This highly sought-after enclave in Dupree Lakes offers Newer Homes, Large Homesites, Paver-Lined Driveways, 3 Car-Wide Garages and Reclaimed Water for irrigation. Immaculate 5 bedroom, 3.5 bath + BONUS ROOM + POOL! Outdoor Living at it's finest: Caged & Covered Lanai, Solar Heated Salt Water Pool with a Wooded View on a Pie Shaped Lot. Bright & Open Plan: Formal Dining, Bedroom downstairs is a perfect Office, 1/2 bath, Tall Baseboards, Soaring Ceilings, Built-In Drop Zone, Spacious family room. Gourmet Kitchen: Double Ovens, Exterior Ventilation, Butler's Pantry, Extended Upgraded 42" Wood Cabinetry w/Crown Molding, Island w/ Seating, Stainless Appliances, Tiled Backsplash. 2nd Floor: Impressive Owner's Retreat: 2 Walk-In Closets, Soaking Tub with Jets, Walk-In Shower with Dual Sinks & Linen Closet. Extras: Hand scraped Hickory Hardwood Flooring throughout first level, Fleck water softener, 50-gallon electric hybrid water heater, Sherwin Williams new paint in Nov 2019 (agreeable gray) throughout. Laundry room w/ shelving, Spacious Secondary Beds, Jack-N-Jill Bath, Granite Throughout. Great community amenities & Zoned for Top Rated, IB Schools!
Location
State FL
County Pasco
Community Dupree Lakes Ph 3D
Zoning MPUD
Interior
Interior Features Ceiling Fans(s), Kitchen/Family Room Combo, Walk-In Closet(s)
Heating Electric
Cooling Central Air
Flooring Carpet, Ceramic Tile, Laminate, Wood
Fireplace false
Appliance Built-In Oven, Cooktop, Dishwasher, Microwave, Refrigerator, Water Softener
Laundry Laundry Closet, Upper Level
Exterior
Exterior Feature Sidewalk, Sliding Doors
Parking Features Garage Door Opener
Garage Spaces 3.0
Pool In Ground, Salt Water, Solar Heat
Community Features Deed Restrictions, Playground, Pool, Sidewalks, Tennis Courts
Utilities Available Electricity Connected, Phone Available, Sprinkler Recycled, Street Lights
Amenities Available Playground, Pool, Recreation Facilities, Tennis Court(s)
Roof Type Shingle
Attached Garage true
Garage true
Private Pool Yes
Building
Entry Level Two
Foundation Slab
Lot Size Range Up to 10,889 Sq. Ft.
Sewer Public Sewer
Water Public
Structure Type Block,Stucco
New Construction false
Construction Status Appraisal,Financing,Inspections
Schools
Elementary Schools Pine View Elementary-Po
Middle Schools Pine View Middle-Po
High Schools Land O' Lakes High-Po
Others
Pets Allowed Yes
HOA Fee Include Pool,Pool,Recreational Facilities
Senior Community No
Ownership Fee Simple
Monthly Total Fees $6
Acceptable Financing Cash, Conventional, FHA, VA Loan
Membership Fee Required Required
Listing Terms Cash, Conventional, FHA, VA Loan
Special Listing Condition None
Read Less Info
Want to know what your home might be worth? Contact us for a FREE valuation!

Our team is ready to help you sell your home for the highest possible price ASAP

© 2024 My Florida Regional MLS DBA Stellar MLS. All Rights Reserved.
Bought with SMITH & ASSOCIATES REAL ESTATE
GET MORE INFORMATION

Steve Comstock
Broker Associate | License ID: 40423387
Broker Associate License ID: 40423387




