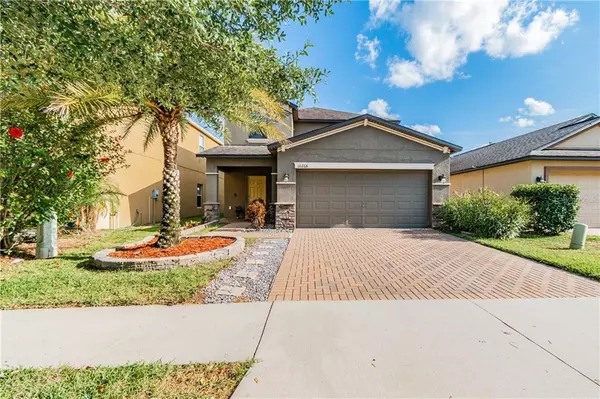For more information regarding the value of a property, please contact us for a free consultation.
Key Details
Sold Price $243,000
Property Type Single Family Home
Sub Type Single Family Residence
Listing Status Sold
Purchase Type For Sale
Square Footage 2,205 sqft
Price per Sqft $110
Subdivision Belmont Ph 1A
MLS Listing ID U8084534
Sold Date 07/14/20
Bedrooms 5
Full Baths 3
Half Baths 1
Construction Status Financing
HOA Fees $10/ann
HOA Y/N Yes
Year Built 2013
Annual Tax Amount $4,295
Lot Size 4,791 Sqft
Acres 0.11
Lot Dimensions 40x115
Property Description
A Lennar built 2013 home with FIVE bedrooms and 3.5 baths. The pavered driveway leads to a tastefully appointed 2 story exterior with a 2 car garage. The house is tiled throughout the main living area and kitchen. The kitchen is equipped with stainless steel appliances, granite countertops, 42" cabinets, large pantry, and storage room. The owner's suite is spacious and bright with an en-suite bath featuring a granite double sink vanity and glass walk-in shower. The first floor also includes a half-bath and laundry. Upstairs is a loft area that could be used for TV/game entertaining, playroom, or office space. House can accommodate a large family with four spacious upstairs bedrooms and two full baths. An automated WINK smart home system controls integrated lighting and the thermostat. Also included is a RING doorbell. Enjoy outdoor entertaining on the large pavered patio overlooking a pond with comforting cool breezes. Hurricane shutters are included with the home. The Belmont community has resort-style pools, playgrounds, tennis, and basketball courts. A brand new Belmont Elementary school is being built on the community grounds and a new Sumner High School will soon be open. Next to the entrance of the community is a new Publix to open in the fall of 2020. Belmont is located near shopping and restaurants making this community in the heart of everything. Close to I-75 and US 301 with a short commute to Tampa via the Selmon Expressway.
Location
State FL
County Hillsborough
Community Belmont Ph 1A
Zoning PD
Interior
Interior Features Ceiling Fans(s), Eat-in Kitchen, High Ceilings, Kitchen/Family Room Combo, Open Floorplan, Solid Surface Counters, Thermostat, Walk-In Closet(s), Window Treatments
Heating Central, Electric
Cooling Central Air
Flooring Carpet, Tile
Fireplace false
Appliance Dishwasher, Disposal, Dryer, Electric Water Heater, Microwave, Range, Refrigerator, Washer
Exterior
Exterior Feature Hurricane Shutters, Irrigation System, Sliding Doors
Garage Spaces 2.0
Community Features Association Recreation - Owned, Deed Restrictions
Utilities Available Cable Connected, Electricity Connected, Public, Sewer Connected, Street Lights, Underground Utilities
Amenities Available Basketball Court, Playground, Pool, Tennis Court(s)
Waterfront false
View Y/N 1
Water Access 1
Water Access Desc Pond
Roof Type Shingle
Attached Garage true
Garage true
Private Pool No
Building
Story 2
Entry Level Two
Foundation Slab
Lot Size Range Up to 10,889 Sq. Ft.
Sewer Public Sewer
Water Public
Structure Type Block,Stucco
New Construction false
Construction Status Financing
Others
Pets Allowed Yes
Senior Community No
Ownership Fee Simple
Monthly Total Fees $10
Acceptable Financing Cash, Conventional, FHA, USDA Loan, VA Loan
Membership Fee Required Required
Listing Terms Cash, Conventional, FHA, USDA Loan, VA Loan
Special Listing Condition None
Read Less Info
Want to know what your home might be worth? Contact us for a FREE valuation!

Our team is ready to help you sell your home for the highest possible price ASAP

© 2024 My Florida Regional MLS DBA Stellar MLS. All Rights Reserved.
Bought with EXCEL REALTY OF FLORIDA
GET MORE INFORMATION

Steve Comstock
Broker Associate | License ID: 40423387
Broker Associate License ID: 40423387




