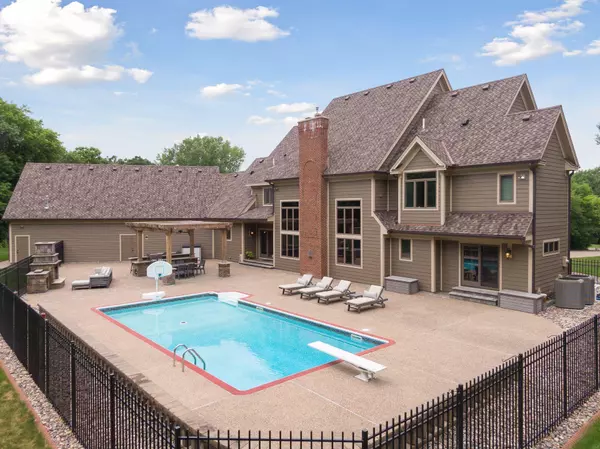For more information regarding the value of a property, please contact us for a free consultation.
Key Details
Sold Price $1,250,000
Property Type Single Family Home
Sub Type Single Family Residence
Listing Status Sold
Purchase Type For Sale
Square Footage 7,046 sqft
Price per Sqft $177
Subdivision Chateau Estates 3Rd Add
MLS Listing ID 6020839
Sold Date 08/12/21
Bedrooms 5
Full Baths 1
Half Baths 2
Three Quarter Bath 3
Year Built 1987
Annual Tax Amount $10,898
Tax Year 2021
Contingent None
Lot Size 1.260 Acres
Acres 1.26
Lot Dimensions 98x203x184x198x243
Property Description
This spectacular 5-bedr. estate offers a unique, private 1+acre wooded setting nestled within a cul-de-sac. Experience multi-generational living at its finest as this home offers 2 luxurious master suites! The well-appointed custom remodel in 2014 created one-level living also! The main lvl. suite offers the ideal retreat from morning to dusk w/sitting room for morning coffee to overlooking poolside, private backyard. Soaring floor-to-ceiling 18' stone fireplace in this grand living room opening to the informal dining & kitchen. Truly a Chef’s kitchen featuring custom Alder cabinetry, 5-star gas range w/decorative hood, built-in 60” fridge, center island, gorgeous granite countertops, & many more details designed for a chef! Dual staircases to 2nd floor including the spiral staircase in grand foyer. Spacious 2nd Mst. suite offering a sitting area w/gas FP, spa inspired bath w/steam shwr, & hydromassage tub! Behold the lower lvl: theater, fitness, wet bar and expansive amusement room!
Location
State MN
County Dakota
Zoning Residential-Single Family
Rooms
Basement Finished, Full
Dining Room Breakfast Bar, Eat In Kitchen, Informal Dining Room, Kitchen/Dining Room, Living/Dining Room, Separate/Formal Dining Room
Interior
Heating Forced Air
Cooling Central Air
Fireplaces Number 4
Fireplaces Type Amusement Room, Gas, Living Room, Primary Bedroom
Fireplace Yes
Appliance Dishwasher, Dryer, Freezer, Microwave, Range, Refrigerator, Trash Compactor, Wall Oven, Washer, Water Softener Owned
Exterior
Garage Attached Garage, Asphalt, Heated Garage
Garage Spaces 4.0
Fence Full
Pool Below Ground, Heated, Outdoor Pool
Roof Type Age 8 Years or Less
Building
Lot Description Tree Coverage - Medium
Story Two
Foundation 2742
Sewer City Sewer/Connected
Water City Water/Connected
Level or Stories Two
Structure Type Engineered Wood
New Construction false
Schools
School District Rosemount-Apple Valley-Eagan
Read Less Info
Want to know what your home might be worth? Contact us for a FREE valuation!

Our team is ready to help you sell your home for the highest possible price ASAP
GET MORE INFORMATION

Steve Comstock
Broker Associate | License ID: 40423387
Broker Associate License ID: 40423387




