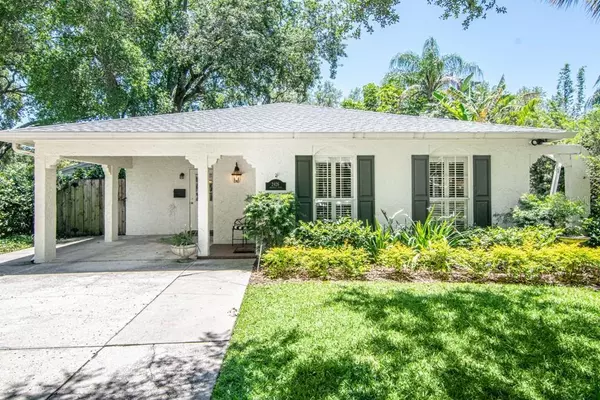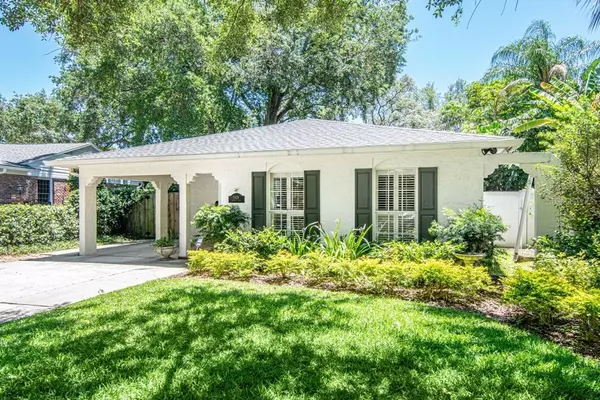For more information regarding the value of a property, please contact us for a free consultation.
Key Details
Sold Price $845,000
Property Type Single Family Home
Sub Type Single Family Residence
Listing Status Sold
Purchase Type For Sale
Square Footage 3,368 sqft
Price per Sqft $250
Subdivision New Suburb Beautiful
MLS Listing ID T3239427
Sold Date 08/21/20
Bedrooms 5
Full Baths 3
Construction Status Financing,Inspections
HOA Y/N No
Year Built 1973
Annual Tax Amount $11,544
Lot Size 9,147 Sqft
Acres 0.21
Lot Dimensions 62x148
Property Description
Simply an incredible VALUE located on oak-lined Prospect Road in South Tampa’s highly sought after New Suburb Beautiful neighborhood, this 5 bedroom, 3 bathroom home offers the best of everything you’ve been looking for. This meticulously finished home features a stunning white marble kitchen with white cabinetry and Viking appliances. The light-filled formal living and dining rooms offer you the perfect setting to entertain family, neighbors and friends. A vaulted ceiling great room leads to french doors and a generous patio and lush back yard with more than enough room for a pool. The first floor features an inviting master suite and two secondary bedrooms + office / 5th bedroom. The guest suite is located on the 2nd floor along with a versatile bonus space. This home also has newer AC units (2011/2018) and roof (2014) and is truly “move-in ready.” The fine finishes allow you to easily make this your new home sweet home. This walkable, friendly neighborhood is located just a short walk from Bayshore Boulevard and Hyde Park Village and is situated in the coveted Mitchell, Wilson and Plant School District. New Suburb Beautiful welcomes you home!
Location
State FL
County Hillsborough
Community New Suburb Beautiful
Zoning RS-60
Rooms
Other Rooms Inside Utility
Interior
Interior Features Ceiling Fans(s), Crown Molding, Eat-in Kitchen, High Ceilings, Open Floorplan, Split Bedroom, Thermostat, Tray Ceiling(s)
Heating Central, Zoned
Cooling Central Air, Zoned
Flooring Carpet, Ceramic Tile, Wood
Fireplace false
Appliance Dishwasher, Disposal, Electric Water Heater, Exhaust Fan, Microwave, Range, Refrigerator
Laundry Inside, Laundry Room
Exterior
Exterior Feature Fence
Fence Vinyl, Wood
Utilities Available Cable Available, Electricity Connected, Public
View City
Roof Type Shingle
Porch Side Porch
Garage false
Private Pool No
Building
Lot Description City Limits, Sidewalk, Paved
Entry Level Two
Foundation Slab
Lot Size Range Up to 10,889 Sq. Ft.
Sewer Public Sewer
Water Public
Architectural Style Ranch, Traditional
Structure Type Block,Stucco
New Construction false
Construction Status Financing,Inspections
Schools
Elementary Schools Mitchell-Hb
Middle Schools Wilson-Hb
High Schools Plant-Hb
Others
Senior Community No
Ownership Fee Simple
Acceptable Financing Cash, Conventional
Listing Terms Cash, Conventional
Special Listing Condition None
Read Less Info
Want to know what your home might be worth? Contact us for a FREE valuation!

Our team is ready to help you sell your home for the highest possible price ASAP

© 2024 My Florida Regional MLS DBA Stellar MLS. All Rights Reserved.
Bought with BHHS FLORIDA PROPERTIES GROUP
GET MORE INFORMATION

Steve Comstock
Broker Associate | License ID: 40423387
Broker Associate License ID: 40423387




