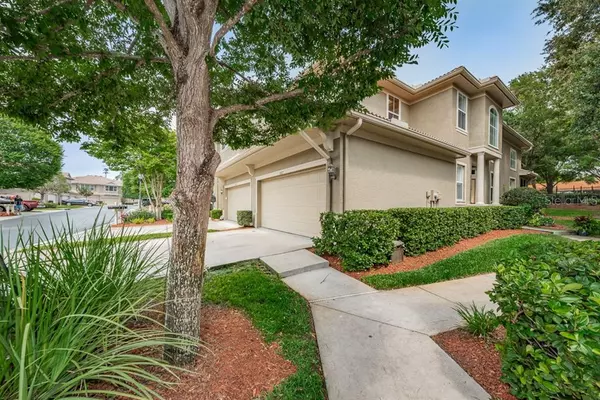For more information regarding the value of a property, please contact us for a free consultation.
Key Details
Sold Price $364,000
Property Type Townhouse
Sub Type Townhouse
Listing Status Sold
Purchase Type For Sale
Square Footage 1,969 sqft
Price per Sqft $184
Subdivision Townhomes At Weathersfield
MLS Listing ID U8081842
Sold Date 05/27/20
Bedrooms 3
Full Baths 2
Half Baths 1
Construction Status Inspections
HOA Fees $322/mo
HOA Y/N Yes
Year Built 2003
Annual Tax Amount $2,399
Lot Size 2,178 Sqft
Acres 0.05
Property Description
Must see this gorgeous townhome in Dunedin! From the minute you enter you will be WOWED! The decorator/owner spared no expense in the recent updates of this exquisite home. The first level features chiseled wood flooring throughout, voluminous ceilings with an open living room and dining area that flows into the updated (2016) beautiful kitchen featuring wooden cabinetry, granite counters, stainless steel appliances with an eat-in kitchen and laundry room nearby. The master bedroom ensuite is also on the first level. The master bathroom has been totally renovated (2018) with an oversized subway-tiled shower, double sinks, marble counters on gray cabinetry, walk-in closet! Step out to the newly screened patio overlooking the spacious & private yard. Updated (2019) half bath on first level with marble counter/cabinetry, newer toilet. The wooden staircase will take you up to the loft area (great for a second TV area/office/playroom) with newer carpet (2019) and leads you to two guest bedrooms sharing another updated bathroom (2019) with tub/shower combination, marble countertop on updated cabinetry and toilet! Freshly painted interior! Trane AC system (2019). Whole house water softener/filtration system (2018). The Townhomes of Weathersfield has a community pool and is a centrally located close to downtown Dunedin, Honeymoon Island & Pinellas Trail, hospitals, and retail stores! THIS WILL GO FAST!!!
Location
State FL
County Pinellas
Community Townhomes At Weathersfield
Zoning SFR
Rooms
Other Rooms Inside Utility, Loft
Interior
Interior Features Ceiling Fans(s), Eat-in Kitchen, High Ceilings, Kitchen/Family Room Combo, Living Room/Dining Room Combo, Open Floorplan, Solid Surface Counters, Split Bedroom, Walk-In Closet(s)
Heating Central, Electric, Heat Pump
Cooling Central Air
Flooring Carpet, Ceramic Tile, Wood
Fireplace false
Appliance Dishwasher, Disposal, Microwave, Range, Refrigerator
Laundry Inside
Exterior
Exterior Feature Irrigation System, Sliding Doors
Garage Spaces 2.0
Pool Gunite, In Ground
Community Features Deed Restrictions, Pool
Utilities Available Cable Connected, Private, Street Lights
Waterfront false
View Trees/Woods
Roof Type Tile
Porch Covered, Deck, Enclosed, Patio, Porch, Screened
Attached Garage true
Garage true
Private Pool No
Building
Lot Description City Limits, Near Public Transit, Sidewalk, Paved
Entry Level Two
Foundation Slab
Lot Size Range Up to 10,889 Sq. Ft.
Sewer Public Sewer
Water Public
Architectural Style Traditional
Structure Type Block,Stucco,Wood Frame
New Construction false
Construction Status Inspections
Schools
Elementary Schools Garrison-Jones Elementary-Pn
Middle Schools Dunedin Highland Middle-Pn
High Schools Dunedin High-Pn
Others
Pets Allowed Yes
HOA Fee Include Pool,Maintenance Grounds
Senior Community No
Pet Size Medium (36-60 Lbs.)
Ownership Fee Simple
Monthly Total Fees $322
Acceptable Financing Cash, Conventional, VA Loan
Membership Fee Required Required
Listing Terms Cash, Conventional, VA Loan
Num of Pet 2
Special Listing Condition None
Read Less Info
Want to know what your home might be worth? Contact us for a FREE valuation!

Our team is ready to help you sell your home for the highest possible price ASAP

© 2024 My Florida Regional MLS DBA Stellar MLS. All Rights Reserved.
Bought with EXP REALTY LLC
GET MORE INFORMATION

Steve Comstock
Broker Associate | License ID: 40423387
Broker Associate License ID: 40423387




