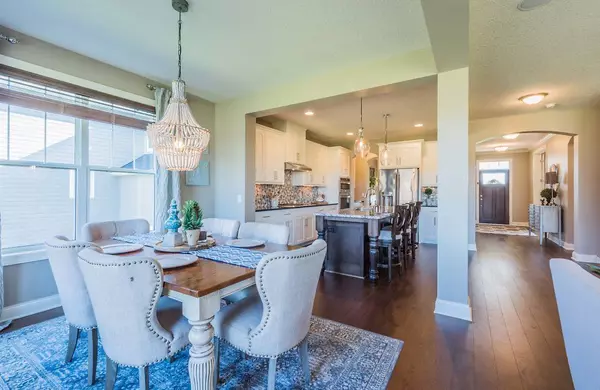For more information regarding the value of a property, please contact us for a free consultation.
Key Details
Sold Price $615,000
Property Type Single Family Home
Sub Type Single Family Residence
Listing Status Sold
Purchase Type For Sale
Square Footage 3,334 sqft
Price per Sqft $184
Subdivision Tributary Crossing
MLS Listing ID 5571593
Sold Date 07/10/20
Bedrooms 5
Full Baths 2
Half Baths 1
Three Quarter Bath 1
HOA Fees $69/mo
Year Built 2017
Annual Tax Amount $7,294
Tax Year 2019
Contingent None
Lot Size 0.500 Acres
Acres 0.5
Lot Dimensions 86x265x85x250
Property Description
Lakeside home in the Tributary. Bright & open floor plan with a guest suite on the main level, large mud room closet, gourmet kitchen with large center island and abundance of cabinet space and storage, under cabinet lighting, tile backsplash, all stainless appliances, formal dining room, large office, 9' ceilings w/8 foot doors on main. Upper level features HUGE master suite with private bath & a walk-in closet that rivals anything out there, upper level laundry & Jack and Jill bath. The walk-out lower level is framed and ready to be finished. Extra features-4’ added to the rear of the garage with gas line for future heater. The development features a community pool, pool house, fishing dock, kayak launch, Foster Lake access with direct access to Fox Hollow Golf Club via a private golf cart trail. Easy access to 94 and 101. Choice of schools: Rogers Schools (free busing) or Open Enroll at STMA with fee based busing!
Location
State MN
County Wright
Zoning Residential-Single Family
Body of Water Foster
Rooms
Basement Daylight/Lookout Windows, Drain Tiled, Drainage System, Full, Concrete, Sump Pump, Walkout
Dining Room Breakfast Area, Eat In Kitchen, Informal Dining Room, Separate/Formal Dining Room
Interior
Heating Forced Air, Fireplace(s)
Cooling Central Air
Fireplaces Number 1
Fireplaces Type Gas, Living Room
Fireplace Yes
Appliance Air-To-Air Exchanger, Cooktop, Dishwasher, Disposal, Dryer, Electronic Air Filter, Exhaust Fan, Humidifier, Microwave, Range, Refrigerator, Wall Oven, Washer, Water Softener Owned
Exterior
Garage Attached Garage, Asphalt, Garage Door Opener, Insulated Garage
Garage Spaces 3.0
Fence None
Pool Below Ground, Shared
Waterfront true
Waterfront Description Lake Front
View See Remarks
Roof Type Age 8 Years or Less, Asphalt, Pitched
Road Frontage No
Building
Lot Description Tree Coverage - Light
Story Two
Foundation 1671
Sewer City Sewer/Connected
Water City Water/Connected
Level or Stories Two
Structure Type Brick/Stone, Engineered Wood
New Construction false
Schools
School District Elk River
Others
HOA Fee Include Dock, Other, Professional Mgmt, Trash, Shared Amenities
Read Less Info
Want to know what your home might be worth? Contact us for a FREE valuation!

Our team is ready to help you sell your home for the highest possible price ASAP
GET MORE INFORMATION

Steve Comstock
Broker Associate | License ID: 40423387
Broker Associate License ID: 40423387




