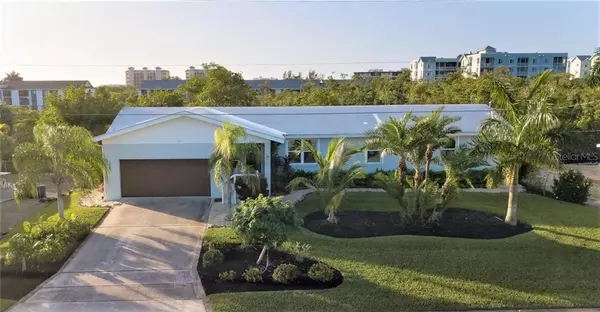For more information regarding the value of a property, please contact us for a free consultation.
Key Details
Sold Price $596,000
Property Type Single Family Home
Sub Type Single Family Residence
Listing Status Sold
Purchase Type For Sale
Square Footage 1,543 sqft
Price per Sqft $386
Subdivision Fairview Isles Unit 04
MLS Listing ID C7425897
Sold Date 06/01/20
Bedrooms 3
Full Baths 2
Construction Status No Contingency
HOA Y/N No
Year Built 1986
Annual Tax Amount $4,533
Lot Size 8,712 Sqft
Acres 0.2
Property Description
Absolutely gorgeous inside & out! A tropical oasis awaits you..updated home w/great curb appeal in much sought after south island neighborhood of Fairview Isles w/neutral decor throughout accenting the abundant natural lighting,rich hardwood flooring,upscale lighting,fixtures & faucets.Lovely kitchen w/granite counters,breakfast bar,wainscot cabinetry,stainless steel double sink,appliances & commercial range hood.Comfortable master suite w/sliders to outdoor deck,custom walk-in closet, wood cabinetry,marble counters,custom sink w/dual faucets, mirror & marble shower w/accent pebble tile.Guest bath w/decorative tile & sink.Unwind in your very private backyard w/screened free form heated pool w/waterfall & multilevel pavered deck overlooking butterfly garden,preserve & canal that you can fish or kayak down to Estero Bay.Huge attached 24x24 hurricane resistant garage w/12'+ ceilings & added storage.Professionally landscaped yard w/irrigation system. Impact windows, doors & high elevation.Take a stroll to the beach only 1200 steps away w/deeded access!Walking distance to shopping,dining & movies.Free Island tram & just a short drive to Spanish Wells Golf Club. A must see!
Note roof is nearing end of life and will need to be replaced. Seller is allowing a $12,000 credit at closing towards a new roof.
Location
State FL
County Lee
Community Fairview Isles Unit 04
Zoning RS-1
Rooms
Other Rooms Family Room, Florida Room, Great Room, Inside Utility
Interior
Interior Features Ceiling Fans(s), Eat-in Kitchen, Kitchen/Family Room Combo, Living Room/Dining Room Combo, Open Floorplan, Solid Surface Counters, Solid Wood Cabinets, Split Bedroom, Stone Counters, Walk-In Closet(s)
Heating Central, Electric
Cooling Central Air
Flooring Ceramic Tile, Hardwood
Fireplace false
Appliance Dishwasher, Disposal, Dryer, Electric Water Heater, Microwave, Range, Range Hood, Refrigerator, Washer
Laundry In Garage
Exterior
Exterior Feature Rain Gutters, Sliding Doors
Garage Boat, Driveway, Garage Door Opener, Garage Faces Rear, Golf Cart Parking, Ground Level, Guest, Oversized
Garage Spaces 2.0
Fence Other
Pool Auto Cleaner, Chlorine Free, Heated, In Ground, Lighting, Pool Sweep, Salt Water, Self Cleaning
Community Features Golf Carts OK, Waterfront
Utilities Available Cable Connected, Electricity Connected, Phone Available, Public, Sewer Connected, Water Connected
Waterfront false
View Pool, Trees/Woods, Water
Roof Type Other,Roof Over
Porch Covered, Deck, Enclosed, Front Porch, Rear Porch, Screened
Attached Garage true
Garage true
Private Pool Yes
Building
Lot Description Conservation Area, Flood Insurance Required, FloodZone, City Limits, Near Marina, Near Public Transit, Street Dead-End, Paved
Entry Level One
Foundation Slab
Lot Size Range Up to 10,889 Sq. Ft.
Sewer Public Sewer
Water Public
Architectural Style Florida
Structure Type Stucco
New Construction false
Construction Status No Contingency
Others
Pets Allowed Yes
Senior Community No
Ownership Fee Simple
Acceptable Financing Cash, Conventional, FHA, VA Loan
Listing Terms Cash, Conventional, FHA, VA Loan
Special Listing Condition None
Read Less Info
Want to know what your home might be worth? Contact us for a FREE valuation!

Our team is ready to help you sell your home for the highest possible price ASAP

© 2024 My Florida Regional MLS DBA Stellar MLS. All Rights Reserved.
Bought with MVP REALTY ASSOCIATES, LLC
GET MORE INFORMATION

Steve Comstock
Broker Associate | License ID: 40423387
Broker Associate License ID: 40423387




