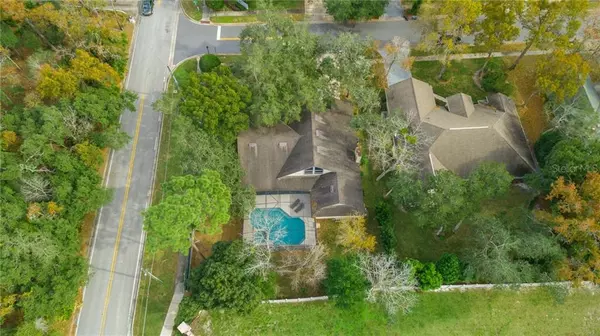For more information regarding the value of a property, please contact us for a free consultation.
Key Details
Sold Price $371,500
Property Type Single Family Home
Sub Type Single Family Residence
Listing Status Sold
Purchase Type For Sale
Square Footage 2,624 sqft
Price per Sqft $141
Subdivision Oak Leaf
MLS Listing ID O5837339
Sold Date 02/24/20
Bedrooms 3
Full Baths 2
Half Baths 1
Construction Status Appraisal,Financing
HOA Fees $35/ann
HOA Y/N Yes
Year Built 1988
Annual Tax Amount $2,871
Lot Size 0.310 Acres
Acres 0.31
Property Description
Sitting on a 1/3 of an acre, this beautiful custom pool home is ready for its new owners! With 3 bedrooms plus a loft, 2 bathrooms, family room, formal living and dining room and over 2600 square feet, you are sure to feel right at home and ready to entertain your family and friends. When you first walk in to the foyer the 30 ft high cedar ceilings are sure to impress. In the kitchen enjoy stainless steel appliances, an island with an additional sink, wood cabinets with lots of storage and an amazing chef's pantry. The large master suite includes dual sinks, a soaking tub, tiled walk-in shower and large walk-in closets. The sliding pocket doors in the master also provide access to the screened lanai. Other features included are: new A/C (2020), corner lot, split floor plan, wood burning fireplace, large laundry room with storage, screened enclosure for the pool and spa area, mature landscaping and more! Oak Leaf is a well-established neighborhood which is centrally located to the 417 and 436, shopping, restaurants and is zoned for Seminole County schools. This home has been meticulously kept and pride of homeownership clearly shows. Don't miss out on this opportunity and schedule your private showing today!
Location
State FL
County Seminole
Community Oak Leaf
Zoning R-1AA
Rooms
Other Rooms Attic, Family Room, Formal Dining Room Separate, Formal Living Room Separate, Loft, Storage Rooms
Interior
Interior Features Built-in Features, Cathedral Ceiling(s), Ceiling Fans(s), Eat-in Kitchen, Solid Wood Cabinets, Vaulted Ceiling(s), Walk-In Closet(s), Window Treatments
Heating Central
Cooling Central Air
Flooring Carpet, Ceramic Tile, Wood
Fireplaces Type Family Room, Wood Burning
Fireplace true
Appliance Convection Oven, Dishwasher, Disposal, Electric Water Heater, Exhaust Fan, Microwave, Range, Range Hood, Refrigerator
Laundry Laundry Room
Exterior
Exterior Feature Sliding Doors
Garage Spaces 2.0
Pool Gunite, In Ground, Outside Bath Access, Screen Enclosure
Utilities Available Cable Available, Cable Connected, Electricity Available, Street Lights, Water Available
Waterfront false
Roof Type Shingle
Attached Garage true
Garage true
Private Pool Yes
Building
Story 2
Entry Level Two
Foundation Slab
Lot Size Range 1/4 Acre to 21779 Sq. Ft.
Sewer Public Sewer
Water Public
Structure Type Block,Stucco
New Construction false
Construction Status Appraisal,Financing
Schools
Elementary Schools Sterling Park Elementary
Middle Schools South Seminole Middle
High Schools Lake Howell High
Others
Pets Allowed No
Senior Community No
Ownership Fee Simple
Monthly Total Fees $35
Membership Fee Required Required
Special Listing Condition None
Read Less Info
Want to know what your home might be worth? Contact us for a FREE valuation!

Our team is ready to help you sell your home for the highest possible price ASAP

© 2024 My Florida Regional MLS DBA Stellar MLS. All Rights Reserved.
Bought with EXP REALTY LLC
GET MORE INFORMATION

Steve Comstock
Broker Associate | License ID: 40423387
Broker Associate License ID: 40423387




