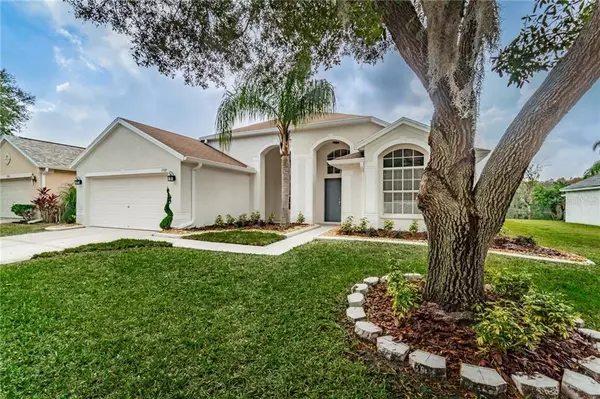For more information regarding the value of a property, please contact us for a free consultation.
Key Details
Sold Price $366,000
Property Type Single Family Home
Sub Type Single Family Residence
Listing Status Sold
Purchase Type For Sale
Square Footage 2,119 sqft
Price per Sqft $172
Subdivision Fawn Lake Ph 03
MLS Listing ID T3214306
Sold Date 01/16/20
Bedrooms 4
Full Baths 2
Construction Status Inspections
HOA Fees $57/ann
HOA Y/N Yes
Year Built 2000
Annual Tax Amount $4,217
Lot Size 6,098 Sqft
Acres 0.14
Property Description
This beautifully remodeled home is located in the coveted community of Fawn Lake! Conveniently located close to the Veteran’s expressway (589), Citrus park mall & shopping! This remodeled home boast over 2100 sq ft with soaring ceilings and 4 bedrooms! With an open floor plan, it is perfect for entertaining family and friends. The chef in your family will delight in the BRAND-NEW kitchen with solid wood cabinets, QUARTZ countertops, stainless appliances and a breakfast bar for casual dining. All bathrooms have also been updated with the current trends making them the perfect place to relax and unwind. Enjoy the Florida weather and water views from the rear covered screened lanai. NEW A/C 2019! NEW Exterior and Interior Paint in 2019! NEW Carpet in the bedrooms 2019! NEW Luxury vinyl Floors in all the main areas 2019! NEW landscape 2019! The Community park and pool are just a short walk! ALL the work has been done, move right in!
Location
State FL
County Hillsborough
Community Fawn Lake Ph 03
Zoning PD-H
Rooms
Other Rooms Formal Dining Room Separate, Formal Living Room Separate, Inside Utility
Interior
Interior Features Ceiling Fans(s), High Ceilings, Solid Surface Counters, Thermostat, Walk-In Closet(s), Window Treatments
Heating Central
Cooling Central Air
Flooring Carpet, Tile, Vinyl
Fireplace false
Appliance Dishwasher, Disposal, Electric Water Heater, Microwave, Range, Refrigerator
Laundry Inside, Laundry Room
Exterior
Exterior Feature Irrigation System, Rain Gutters, Sidewalk, Sliding Doors
Garage Driveway, Off Street
Garage Spaces 2.0
Community Features Deed Restrictions, Playground, Pool
Utilities Available Cable Available, Electricity Connected, Public, Sewer Connected, Sprinkler Meter
Amenities Available Playground, Pool
Waterfront Description Pond
View Y/N 1
Water Access 1
Water Access Desc Pond
View Trees/Woods, Water
Roof Type Shingle
Porch Covered, Rear Porch, Screened
Attached Garage true
Garage true
Private Pool No
Building
Lot Description Sidewalk, Paved
Entry Level One
Foundation Slab
Lot Size Range Up to 10,889 Sq. Ft.
Sewer Public Sewer
Water Public
Architectural Style Traditional
Structure Type Block
New Construction false
Construction Status Inspections
Schools
Elementary Schools Citrus Park-Hb
Middle Schools Sergeant Smith Middle-Hb
High Schools Sickles-Hb
Others
Pets Allowed Yes
HOA Fee Include Pool,Escrow Reserves Fund,Maintenance Grounds,Pool,Private Road,Recreational Facilities
Senior Community No
Ownership Fee Simple
Monthly Total Fees $57
Acceptable Financing Cash, Conventional
Membership Fee Required Required
Listing Terms Cash, Conventional
Special Listing Condition None
Read Less Info
Want to know what your home might be worth? Contact us for a FREE valuation!

Our team is ready to help you sell your home for the highest possible price ASAP

© 2024 My Florida Regional MLS DBA Stellar MLS. All Rights Reserved.
Bought with STELLAR NON-MEMBER OFFICE
GET MORE INFORMATION

Steve Comstock
Broker Associate | License ID: 40423387
Broker Associate License ID: 40423387




