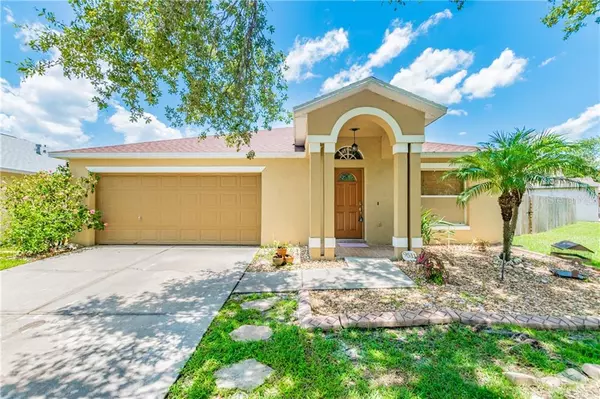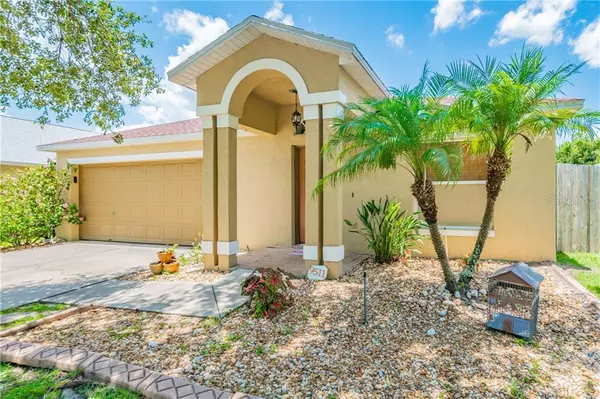For more information regarding the value of a property, please contact us for a free consultation.
Key Details
Sold Price $285,000
Property Type Single Family Home
Sub Type Single Family Residence
Listing Status Sold
Purchase Type For Sale
Square Footage 1,446 sqft
Price per Sqft $197
Subdivision Charleston Corners
MLS Listing ID T3184453
Sold Date 08/05/19
Bedrooms 3
Full Baths 2
Construction Status Appraisal,Financing,Inspections
HOA Fees $56/qua
HOA Y/N Yes
Year Built 1998
Annual Tax Amount $3,129
Lot Size 8,712 Sqft
Acres 0.2
Lot Dimensions 82.0X123.0
Property Description
Incredible, beautifully maintained Lennar built 3 bed, 2 bath home with a breathtaking saltwater pool nestled on a large lot located on a quiet cul-de-sac street. When you walk through the front door you are greeted by a large living area with beautiful cathedral ceilings. You'll enjoy all the natural light that pours into the open floor plan. The updated kitchen looks out over the amazing lanai, backyard, and custom pool. The master suite boasts vaulted ceilings, large walk-in closet, and double vanity. You'll enjoy having a separate laundry room, mud room, and garage. This offers plenty of space to work and have storage. No need to worry about costly lawn maintenance thanks to the sprinkler system! All you need are your personal items to make this your home! Some of the updates include: Saltwater Pool in 2013, Water Heater in 2014, Roof in 2016, Appliances in 2017, Washer & Dryer in 2018, Garbage Disposal in 2019, and many more!
Location
State FL
County Hillsborough
Community Charleston Corners
Zoning PD-MU
Rooms
Other Rooms Attic, Formal Living Room Separate, Inside Utility
Interior
Interior Features Attic, Attic Ventilator, Cathedral Ceiling(s), Ceiling Fans(s), Eat-in Kitchen, High Ceilings, Kitchen/Family Room Combo, Open Floorplan, Split Bedroom, Vaulted Ceiling(s), Walk-In Closet(s)
Heating Central, Natural Gas
Cooling Central Air
Flooring Carpet, Ceramic Tile, Wood
Fireplace false
Appliance Dishwasher, Disposal, Gas Water Heater, Microwave, Range, Refrigerator
Laundry Inside
Exterior
Exterior Feature Fence, Irrigation System, Sliding Doors, Sprinkler Metered
Parking Features Garage Door Opener
Garage Spaces 2.0
Pool Auto Cleaner, Indoor, Other, Pool Sweep
Community Features Deed Restrictions, Park, Playground, Pool, Tennis Courts
Utilities Available Cable Connected, Electricity Connected, Public, Sprinkler Meter, Street Lights, Underground Utilities
Amenities Available Fence Restrictions, Park, Playground, Tennis Court(s)
Roof Type Shingle
Porch Covered, Deck, Patio, Porch
Attached Garage true
Garage true
Private Pool Yes
Building
Lot Description In County, Near Public Transit, Sidewalk, Street Dead-End, Paved, Unincorporated
Entry Level One
Foundation Slab
Lot Size Range Up to 10,889 Sq. Ft.
Sewer Public Sewer
Water Public
Architectural Style Contemporary
Structure Type Block,Stone
New Construction false
Construction Status Appraisal,Financing,Inspections
Schools
Elementary Schools Lowry-Hb
Middle Schools Farnell-Hb
High Schools Alonso-Hb
Others
Pets Allowed Yes
HOA Fee Include None
Senior Community No
Ownership Fee Simple
Monthly Total Fees $56
Membership Fee Required Required
Special Listing Condition None
Read Less Info
Want to know what your home might be worth? Contact us for a FREE valuation!

Our team is ready to help you sell your home for the highest possible price ASAP

© 2024 My Florida Regional MLS DBA Stellar MLS. All Rights Reserved.
Bought with KELLER WILLIAMS REALTY SOUTH TAMPA
GET MORE INFORMATION

Steve Comstock
Broker Associate | License ID: 40423387
Broker Associate License ID: 40423387




