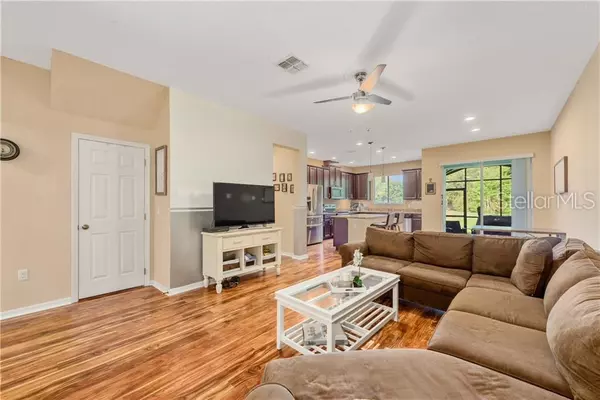For more information regarding the value of a property, please contact us for a free consultation.
Key Details
Sold Price $276,000
Property Type Townhouse
Sub Type Townhouse
Listing Status Sold
Purchase Type For Sale
Square Footage 1,652 sqft
Price per Sqft $167
Subdivision Isles Of Oviedo
MLS Listing ID O5794803
Sold Date 08/23/19
Bedrooms 3
Full Baths 2
Half Baths 1
Construction Status Appraisal,Financing,Inspections
HOA Fees $125/mo
HOA Y/N Yes
Year Built 2013
Annual Tax Amount $2,465
Lot Size 1,742 Sqft
Acres 0.04
Property Description
Live nearby the best Orlando has to offer, use as an income producing property or a perfect starter home! Enjoy maintenance free living in the gated community of Isles of Oviedo. Discover this move-in ready townhome showcasing an OPEN FLOOR PLAN with easy care WOOD LAMINATE FLOORS, HIGH CEILINGS, and abundant NATURAL LIGHT. The family chef will love the UPGRADED KITCHEN offering STAINLESS STEEL APPLIANCES, GRANITE COUNTERTOPS, 42” CABINETS, CUSTOM BACKSPLASH, and a CENTER ISLAND with a BREAKFAST BAR. Relax in your MASTER SUITE with a MASTER BATH boasting DUAL SINKS, GARDEN TUB, and a separate shower. Walking up the stairs you will find a LOFT perfect for a secondary living area, flex space, or anything your heart desires. Gather with guests and enjoy family cookouts in the screened lanai with CONSERVATION VIEWS. Isles of Oviedo is a serene GATED community offering access to a community pool, a playground, and picnic areas. Zoned for TOP RATED OVIEDO SCHOOLS. Conveniently located to UCF, Oviedo on the Park, shopping & restaurants, the Seminole Country Trail, Tuskawilla, Trinity Prep, Full Sail, and the Seminole State College. Easy access to SR 417, Downtown Orlando, Winter Park, and local attractions. Perfect location convenient to all the Oviedo and Orlando area have to offer! Call today!
Location
State FL
County Seminole
Community Isles Of Oviedo
Zoning PUD
Rooms
Other Rooms Loft
Interior
Interior Features Built-in Features, Ceiling Fans(s), Eat-in Kitchen, High Ceilings, Kitchen/Family Room Combo, Living Room/Dining Room Combo, Open Floorplan, Stone Counters, Walk-In Closet(s)
Heating Central, Electric
Cooling Central Air
Flooring Carpet, Laminate, Tile
Fireplace false
Appliance Dishwasher, Microwave, Range
Exterior
Exterior Feature Irrigation System, Lighting, Rain Gutters, Sliding Doors
Garage Driveway, Garage Door Opener
Garage Spaces 1.0
Community Features Deed Restrictions, Gated, Park, Playground, Pool
Utilities Available Electricity Connected, Sewer Connected
Amenities Available Park, Playground, Pool
Waterfront false
View Trees/Woods
Roof Type Shingle
Porch Covered, Patio, Porch, Rear Porch, Screened
Attached Garage true
Garage true
Private Pool No
Building
Lot Description Conservation Area, Sidewalk, Paved
Entry Level Two
Foundation Slab
Lot Size Range Up to 10,889 Sq. Ft.
Sewer Public Sewer
Water Public
Structure Type Block,Stucco
New Construction false
Construction Status Appraisal,Financing,Inspections
Schools
Elementary Schools Rainbow Elementary
Middle Schools Indian Trails Middle
High Schools Oviedo High
Others
Pets Allowed Yes
HOA Fee Include Pool,Maintenance Structure,Maintenance Grounds,Pool,Private Road,Recreational Facilities
Senior Community No
Ownership Fee Simple
Monthly Total Fees $125
Acceptable Financing Cash, Conventional, FHA, VA Loan
Membership Fee Required Required
Listing Terms Cash, Conventional, FHA, VA Loan
Special Listing Condition None
Read Less Info
Want to know what your home might be worth? Contact us for a FREE valuation!

Our team is ready to help you sell your home for the highest possible price ASAP

© 2024 My Florida Regional MLS DBA Stellar MLS. All Rights Reserved.
Bought with WEMERT GROUP REALTY LLC
GET MORE INFORMATION

Steve Comstock
Broker Associate | License ID: 40423387
Broker Associate License ID: 40423387




