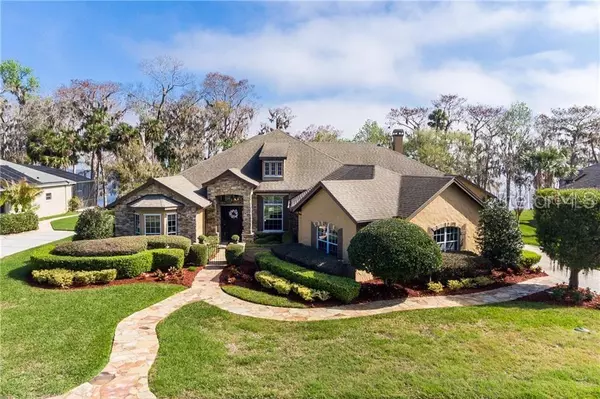For more information regarding the value of a property, please contact us for a free consultation.
Key Details
Sold Price $780,000
Property Type Single Family Home
Sub Type Single Family Residence
Listing Status Sold
Purchase Type For Sale
Square Footage 3,498 sqft
Price per Sqft $222
Subdivision St Johns Landing
MLS Listing ID O5790566
Sold Date 11/13/19
Bedrooms 4
Full Baths 3
Half Baths 1
Construction Status No Contingency
HOA Fees $150/qua
HOA Y/N Yes
Year Built 2004
Annual Tax Amount $8,986
Lot Size 0.730 Acres
Acres 0.73
Property Description
Beautiful Lakefront Custom Pool Home located in a Gated, Private Enclave of just 31 Homes. This home has breathtaking views from just about every room. This home has been updated with GORGEOUS Wide Plank Porcelain Wood Tile Floors throughout all the Living Areas. A Chef's Kitchen with beautiful, updated painted cabinets and stunning new granite counters. A 6 Burner Gas Cook Top, Built in Double Convection Ovens, Built In Refrigerator and 2 Cabinet Built In Drawer Refrigerators perfect for extra drinks/ water. The Family Room/ Kitchen is an Entertainer's Dream! Vaulted Ceilings, Custom Hand Chiseled Stone Fireplace flanked by Custom Built In Cabinets really give this room the WOW factor! Oversized Master Bdrm with Water Views- Updated Master Shower with Seamless Glass and Mosaic Tiles. New Vanities, countertops and lighting- looks and feels like a high end spa. HUGE Covered Lanai Extends the Living Area From Inside- Perfect For Parties! New Carpet in All 4 Bedrooms! Large Office/ Bonus Room offers plenty of additional space to work from home or for those game room toys! New Roof Completed 2/2019. Oversized 3 Car Garage Provides Plenty of Storage Space! Walk to the Seminole Trail or to the Winter Springs Town Center. Close to EVERYTHING yet privately tucked away!
Location
State FL
County Seminole
Community St Johns Landing
Zoning PUD
Rooms
Other Rooms Den/Library/Office, Family Room, Formal Dining Room Separate, Formal Living Room Separate, Inside Utility
Interior
Interior Features Built-in Features, Ceiling Fans(s), Central Vaccum, Crown Molding, Eat-in Kitchen, High Ceilings, Kitchen/Family Room Combo, Open Floorplan, Skylight(s), Split Bedroom, Stone Counters, Thermostat, Tray Ceiling(s), Vaulted Ceiling(s), Walk-In Closet(s), Window Treatments
Heating Central, Electric
Cooling Central Air
Flooring Carpet, Tile
Fireplaces Type Gas, Family Room
Fireplace true
Appliance Built-In Oven, Convection Oven, Cooktop, Dishwasher, Disposal, Range, Range Hood, Refrigerator
Laundry Inside, Laundry Room
Exterior
Exterior Feature Fence, French Doors, Hurricane Shutters, Irrigation System, Rain Gutters, Sidewalk
Garage Covered, Driveway, Garage Door Opener, Garage Faces Side
Garage Spaces 3.0
Pool Gunite, In Ground, Screen Enclosure, Tile
Community Features Deed Restrictions, Gated, Sidewalks, Water Access, Waterfront
Utilities Available Cable Available, Cable Connected, Electricity Available, Electricity Connected, Fire Hydrant, Propane, Sewer Available, Sewer Connected, Street Lights, Underground Utilities
Amenities Available Dock, Fence Restrictions, Gated
Waterfront true
Waterfront Description Lake
View Y/N 1
Water Access 1
Water Access Desc Lake
View Water
Roof Type Shingle
Porch Covered, Deck, Patio, Porch, Rear Porch, Screened
Attached Garage true
Garage true
Private Pool Yes
Building
Lot Description City Limits, Oversized Lot, Sidewalk, Paved, Private
Entry Level One
Foundation Slab
Lot Size Range 1/2 Acre to 1 Acre
Sewer Public Sewer
Water Public
Architectural Style Custom
Structure Type Block,Concrete,Stone
New Construction false
Construction Status No Contingency
Schools
Elementary Schools Layer Elementary
Middle Schools Indian Trails Middle
High Schools Winter Springs High
Others
Pets Allowed Yes
HOA Fee Include Private Road,Security
Senior Community No
Ownership Fee Simple
Monthly Total Fees $150
Acceptable Financing Cash, Conventional
Membership Fee Required Required
Listing Terms Cash, Conventional
Special Listing Condition None
Read Less Info
Want to know what your home might be worth? Contact us for a FREE valuation!

Our team is ready to help you sell your home for the highest possible price ASAP

© 2024 My Florida Regional MLS DBA Stellar MLS. All Rights Reserved.
Bought with HOT PROPERTIES OF CNTRL FL INC
GET MORE INFORMATION

Steve Comstock
Broker Associate | License ID: 40423387
Broker Associate License ID: 40423387




