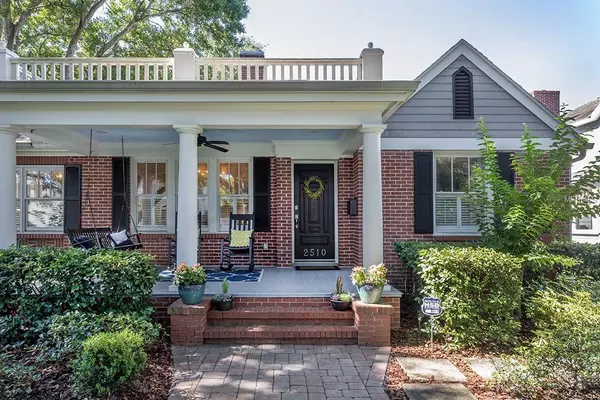For more information regarding the value of a property, please contact us for a free consultation.
Key Details
Sold Price $1,200,000
Property Type Single Family Home
Sub Type Single Family Residence
Listing Status Sold
Purchase Type For Sale
Square Footage 3,646 sqft
Price per Sqft $329
Subdivision New Suburb Beautiful
MLS Listing ID T3176399
Sold Date 07/31/19
Bedrooms 4
Full Baths 4
Half Baths 1
Construction Status Financing,Inspections,Other Contract Contingencies
HOA Y/N No
Year Built 1939
Annual Tax Amount $17,406
Lot Size 8,276 Sqft
Acres 0.19
Lot Dimensions 60x138
Property Description
Welcome to this flawless, beautifully remodeled home in coveted New Suburb Beautiful! With streets and sidewalks canopied by oaks, and exquisite homes one after the other, this picturesque neighborhood is a lifestyle of its own. This home features stunning hardwood floors throughout in a warm, walnut finish, tall ceiling heights, beautiful mouldings, and scads of windows providing abundant natural light. Living in this home is a breeze, with a comfortable dining room, living room with double-sided gas fireplace, kitchen open to a large family room, quaint office/den, huge laundry room, plus four spacious bedrooms and a second-floor bonus room. Rare downstairs master suite! In fact, all but one bedroom, bath, and the bonus room are all on the first floor. Entertaining in your gourmet kitchen is a breeze with quality wood cabinetry, lovely granite countertops, top-line appliances, gas cooktop with pot filler, and more. Step through the home to the rear yard and be treated to beautiful white concrete walls to the sides, and new fence with convenient alley access to the rear. The paver patio leads to a 400 square foot guest house with mini-kitchen and full bath (not included in the main house square footage). Enjoy the spacious back yard, with plenty of room to play! Top-notch school district.
Location
State FL
County Hillsborough
Community New Suburb Beautiful
Zoning RS-60
Rooms
Other Rooms Bonus Room
Interior
Interior Features Ceiling Fans(s), Crown Molding, Open Floorplan, Solid Wood Cabinets, Stone Counters, Thermostat, Walk-In Closet(s), Window Treatments
Heating Central
Cooling Central Air
Flooring Carpet, Tile, Wood
Fireplaces Type Gas
Furnishings Unfurnished
Fireplace true
Appliance Built-In Oven, Cooktop, Dishwasher, Disposal, Range Hood, Refrigerator, Tankless Water Heater
Laundry Inside
Exterior
Exterior Feature Fence, French Doors, Irrigation System, Rain Gutters
Garage Driveway
Utilities Available BB/HS Internet Available, Public
View City
Roof Type Shingle
Porch Covered, Front Porch
Attached Garage false
Garage false
Private Pool No
Building
Story 2
Entry Level Two
Foundation Crawlspace, Stem Wall
Lot Size Range Up to 10,889 Sq. Ft.
Sewer Private Sewer
Water Private
Structure Type Brick,Wood Frame
New Construction false
Construction Status Financing,Inspections,Other Contract Contingencies
Schools
Elementary Schools Mitchell-Hb
Middle Schools Wilson-Hb
High Schools Plant-Hb
Others
Pets Allowed Yes
Senior Community No
Ownership Fee Simple
Acceptable Financing Cash, Conventional, VA Loan
Listing Terms Cash, Conventional, VA Loan
Special Listing Condition None
Read Less Info
Want to know what your home might be worth? Contact us for a FREE valuation!

Our team is ready to help you sell your home for the highest possible price ASAP

© 2024 My Florida Regional MLS DBA Stellar MLS. All Rights Reserved.
Bought with AGENTRY REAL ESTATE LLC
GET MORE INFORMATION

Steve Comstock
Broker Associate | License ID: 40423387
Broker Associate License ID: 40423387




