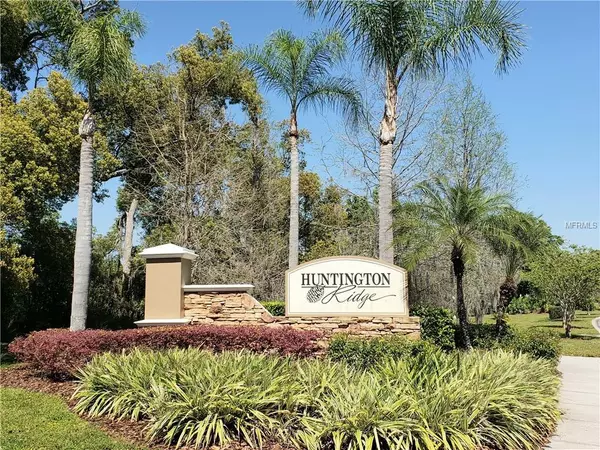For more information regarding the value of a property, please contact us for a free consultation.
Key Details
Sold Price $199,900
Property Type Townhouse
Sub Type Townhouse
Listing Status Sold
Purchase Type For Sale
Square Footage 1,802 sqft
Price per Sqft $110
Subdivision Huntington Ridge Twnhms
MLS Listing ID T3164645
Sold Date 05/17/19
Bedrooms 3
Full Baths 2
Half Baths 1
HOA Fees $310/mo
HOA Y/N Yes
Year Built 2006
Annual Tax Amount $1,214
Lot Size 2,613 Sqft
Acres 0.06
Property Description
Enjoy all the Sites and Sounds of Spring in this Lovely 3 bedroom/2.5 bathroom/1 car garage Townhome, in the Desirable Community of Huntington Ridge! This Meticulously Maintained Townhome, on a Quiet Cul-De-Sac, features an Extended Paved Lanai with views of the Peaceful Lake and Pond! The Beautiful Blooming Landscaping and Water Views can be enjoyed from your Open Living Room/Dining Room and Kitchen Areas! The Kitchen adorns 2 Pantries, Breakfast Bar and an Eat In Dining area! Awaken in your Master Bedroom with alluring views of the water and enjoy nature off of your a Private Screened and Paved Balcony! The large Master Bedroom Walk-In Closet has room for all of your Spring Wardrobe and more. Dual Sinks with a Garden Tub and Seamless Shower await you in the Master Bathroom. The Second Bedroom offers 2 Closets for all your seasonal attire and the Second Bathroom boast Dual Sinks and a separate water closet. Huntington Ridge is a Private Gated Community directly off of 54, but surrounds you with all of the Serene Sights and Sounds of Nature. You are located close to all major highways, shopping, and restaurants. This Maintenance Free Townhome offers a relaxing Community Pool also! Breathtaking Views of Nature are awaiting you in this Beautiful Townhome, offered at Under $200,000. Washer and Dryer are included and Kitchen Appliances are Black Refrigerator w/ SS Range, Microwave, and Dishwasher, not shown in pictures, but currently in the home. Call for your Showing Now.
Location
State FL
County Pasco
Community Huntington Ridge Twnhms
Zoning MPUD
Rooms
Other Rooms Inside Utility
Interior
Interior Features Eat-in Kitchen, High Ceilings, Open Floorplan, Other, Solid Surface Counters, Solid Wood Cabinets, Walk-In Closet(s)
Heating Electric
Cooling Central Air
Flooring Carpet, Ceramic Tile
Fireplace false
Appliance Dishwasher, Disposal, Dryer, Kitchen Reverse Osmosis System, Microwave, Other, Range, Refrigerator, Washer, Water Softener
Laundry Inside, Laundry Closet
Exterior
Exterior Feature Balcony, Other, Sidewalk, Sliding Doors
Garage Common, Driveway, Garage Door Opener, Guest, Other
Garage Spaces 1.0
Community Features Gated, Pool, Sidewalks
Utilities Available Cable Available, Electricity Available, Other, Public, Street Lights
Amenities Available Gated, Other, Pool
View Y/N 1
Roof Type Shingle
Porch Covered, Enclosed, Other, Patio, Rear Porch, Screened
Attached Garage true
Garage true
Private Pool No
Building
Foundation Slab
Lot Size Range Up to 10,889 Sq. Ft.
Sewer Public Sewer
Water Public
Structure Type Stucco,Wood Frame
New Construction false
Others
Pets Allowed Number Limit, Size Limit, Yes
HOA Fee Include Cable TV,Pool,Maintenance Structure,Maintenance Grounds,Pool,Trash,Water
Senior Community No
Pet Size Large (61-100 Lbs.)
Ownership Fee Simple
Monthly Total Fees $310
Acceptable Financing Cash, Conventional, FHA, VA Loan
Membership Fee Required Required
Listing Terms Cash, Conventional, FHA, VA Loan
Num of Pet 2
Special Listing Condition None
Read Less Info
Want to know what your home might be worth? Contact us for a FREE valuation!

Our team is ready to help you sell your home for the highest possible price ASAP

© 2024 My Florida Regional MLS DBA Stellar MLS. All Rights Reserved.
Bought with EXP REALTY LLC
GET MORE INFORMATION

Steve Comstock
Broker Associate | License ID: 40423387
Broker Associate License ID: 40423387




