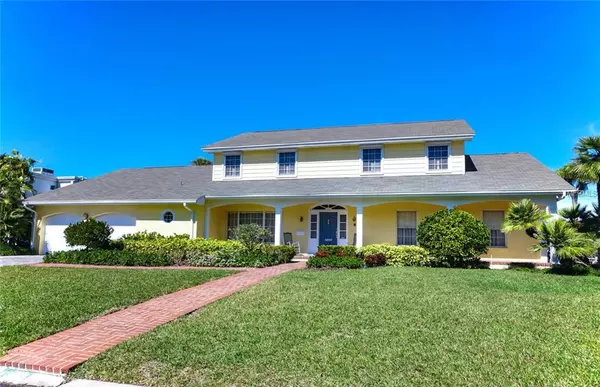For more information regarding the value of a property, please contact us for a free consultation.
Key Details
Sold Price $1,665,000
Property Type Single Family Home
Sub Type Single Family Residence
Listing Status Sold
Purchase Type For Sale
Square Footage 3,564 sqft
Price per Sqft $467
Subdivision Beach Park Isle Sub
MLS Listing ID T3156791
Sold Date 05/24/19
Bedrooms 5
Full Baths 4
Half Baths 1
Construction Status Appraisal,Financing,Inspections
HOA Y/N No
Year Built 1969
Annual Tax Amount $10,277
Lot Size 10,454 Sqft
Acres 0.24
Lot Dimensions 92.5x115
Property Description
Sunrise to sunset the views from this waterfront home are unforgettable, feeling like open bay. A spacious lot is a understatement at 92.5 x 115. The footprint of this 5 bedroom (with downstairs master suite), 4.5 bathroom home with formal living, dining and family room space lives large! The bones of this home are solid and ready for modern updates. Current owners have kept the home immaculate. 9 ft. ceilings heights are trimmed with beautiful molding throughout. A screened lanai extends your living space year round for relaxing days by the pool or evening of entertaining.There is an attached 2 stall garage with ample storage. With deep waters, jump on the boat from your private dock. Located on a Bay Way, a circular street that lives like a private neighborhood. Easy access to so many places. Do not miss the opportunity!
Location
State FL
County Hillsborough
Community Beach Park Isle Sub
Zoning RS-100
Rooms
Other Rooms Attic, Family Room, Formal Dining Room Separate, Formal Living Room Separate, Inside Utility
Interior
Interior Features Ceiling Fans(s), Crown Molding, Eat-in Kitchen, Solid Surface Counters, Solid Wood Cabinets, Walk-In Closet(s), Wet Bar, Window Treatments
Heating Central, Heat Pump
Cooling Central Air
Flooring Carpet, Tile, Wood
Furnishings Furnished
Fireplace false
Appliance Dishwasher, Disposal, Dryer, Kitchen Reverse Osmosis System, Microwave, Range, Refrigerator, Tankless Water Heater, Washer, Water Filtration System, Water Purifier, Water Softener
Laundry Inside, Laundry Room
Exterior
Exterior Feature Fence, Hurricane Shutters, Irrigation System, Other, Rain Gutters, Sprinkler Metered
Garage Bath In Garage, Curb Parking, Driveway, Garage Door Opener, On Street, Oversized
Garage Spaces 2.0
Pool Gunite, In Ground
Utilities Available Cable Available, Electricity Available, Fire Hydrant, Sprinkler Meter, Street Lights
Waterfront true
Waterfront Description Canal - Saltwater
View Y/N 1
Water Access 1
Water Access Desc Bay/Harbor,Canal - Saltwater
View Pool, Water
Roof Type Shingle
Porch Covered, Screened
Attached Garage true
Garage true
Private Pool Yes
Building
Lot Description Flood Insurance Required, FloodZone, City Limits, Paved
Foundation Slab
Lot Size Range Up to 10,889 Sq. Ft.
Sewer Public Sewer
Water Public
Architectural Style Traditional
Structure Type Block,Brick,Stucco,Wood Frame
New Construction false
Construction Status Appraisal,Financing,Inspections
Schools
Elementary Schools Dale Mabry Elementary-Hb
Middle Schools Coleman-Hb
High Schools Plant-Hb
Others
Senior Community No
Ownership Fee Simple
Acceptable Financing Cash, Conventional
Listing Terms Cash, Conventional
Special Listing Condition None
Read Less Info
Want to know what your home might be worth? Contact us for a FREE valuation!

Our team is ready to help you sell your home for the highest possible price ASAP

© 2024 My Florida Regional MLS DBA Stellar MLS. All Rights Reserved.
Bought with SMITH & ASSOCIATES REAL ESTATE
GET MORE INFORMATION

Steve Comstock
Broker Associate | License ID: 40423387
Broker Associate License ID: 40423387




