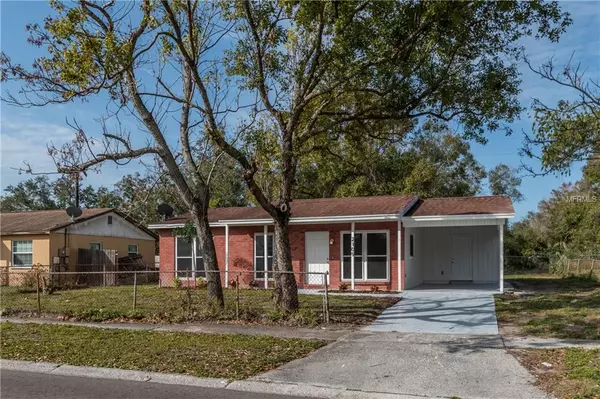For more information regarding the value of a property, please contact us for a free consultation.
Key Details
Sold Price $140,000
Property Type Single Family Home
Sub Type Single Family Residence
Listing Status Sold
Purchase Type For Sale
Square Footage 918 sqft
Price per Sqft $152
Subdivision Clair Mel City Sec A Unit 01
MLS Listing ID T3155252
Sold Date 03/23/19
Bedrooms 3
Full Baths 1
Construction Status No Contingency
HOA Y/N No
Year Built 1972
Annual Tax Amount $413
Lot Size 6,969 Sqft
Acres 0.16
Property Description
Welcome to this CHARMING & COMPLETELY UPDATED 3 bedroom 1 bath solid block home! Perfect for first time home buyers or for an investment property! Bright with natural light and welcoming! REMODELED, SPACIOUS combination living room/dining room greets you upon arrival. Lovely NEW warm laminate flooring lead you throughout the open floor plan. The well appointed kitchen showcases GRANITE countertops, new STAINLESS STEEL appliances, NEW crisp white cabinets, eat in kitchen, breakfast bar and access to the BIG backyard making entertaining easy! All three bedrooms are bright and offer ample space and DOUBLE CLOSETS. The bathroom is nicely updated with NEW tile, 60in DOUBLE GRANITE vanity, NEW commode and shower over tub. The laundry room is large and offers access to the carport and the interior and exterior has been FRESHLY PAINTED. TURN KEY READY! Enjoy spending time in your large FENCED BACKYARD and roomy SHED to house the toys or tools! Here you will find great outdoor space for a family garden, perfect for pets, or possibly your dream pool someday. This nicely UPGRADED home is ideally located 2.9 miles to 301 and Selmon Expressway making commutes to everywhere effortless. Nearby to schools, grocery stores, restaurants, multiple coffee shops, Winston Park, Rubin Padgett Park and Palm River Park. This charming home will SELL FAST! Make it you own!
Location
State FL
County Hillsborough
Community Clair Mel City Sec A Unit 01
Zoning RSC-9
Rooms
Other Rooms Inside Utility
Interior
Interior Features Ceiling Fans(s), Eat-in Kitchen, Kitchen/Family Room Combo, Stone Counters, Thermostat
Heating Central
Cooling Central Air
Flooring Laminate, Tile
Fireplace false
Appliance Convection Oven, Cooktop, Dishwasher, Electric Water Heater, Exhaust Fan, Freezer, Range, Range Hood, Refrigerator, Water Purifier
Laundry Inside, Laundry Room
Exterior
Exterior Feature Fence
Garage Covered, Driveway
Utilities Available BB/HS Internet Available, Cable Available, Cable Connected
Roof Type Shingle
Garage false
Private Pool No
Building
Lot Description Near Public Transit, Paved
Entry Level One
Foundation Slab
Lot Size Range Up to 10,889 Sq. Ft.
Sewer Public Sewer
Water Well
Structure Type Block
New Construction false
Construction Status No Contingency
Schools
Elementary Schools Bing-Hb
Middle Schools Giunta Middle-Hb
High Schools Spoto High-Hb
Others
Pets Allowed Yes
Senior Community No
Ownership Fee Simple
Acceptable Financing Cash, Conventional, FHA, VA Loan
Listing Terms Cash, Conventional, FHA, VA Loan
Special Listing Condition None
Read Less Info
Want to know what your home might be worth? Contact us for a FREE valuation!

Our team is ready to help you sell your home for the highest possible price ASAP

© 2024 My Florida Regional MLS DBA Stellar MLS. All Rights Reserved.
Bought with RE/MAX CAPITAL REALTY
GET MORE INFORMATION

Steve Comstock
Broker Associate | License ID: 40423387
Broker Associate License ID: 40423387




