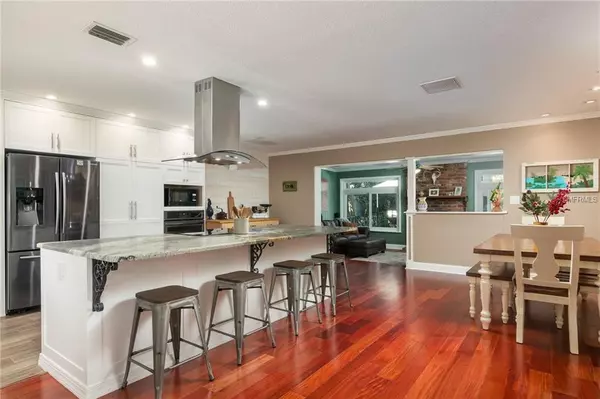For more information regarding the value of a property, please contact us for a free consultation.
Key Details
Sold Price $310,000
Property Type Single Family Home
Sub Type Single Family Residence
Listing Status Sold
Purchase Type For Sale
Square Footage 1,246 sqft
Price per Sqft $248
Subdivision Fairway Manor
MLS Listing ID U8032264
Sold Date 04/01/19
Bedrooms 2
Full Baths 1
Half Baths 1
Construction Status Financing,Inspections
HOA Y/N No
Year Built 1956
Annual Tax Amount $1,259
Lot Size 6,969 Sqft
Acres 0.16
Lot Dimensions 70x103
Property Description
Beautifully updated home featuring an open floor plan perfect for entertaining. The kitchen has a huge cooking island/breakfast bar as well as stainless steel appliances, spectacular leather finish granite counter tops, farm house sink and gorgeous porcelain tile floors. Thoughtfully placed kitchen drawers offer convenient access to all that they hold. The open plan of the dining area allows space for the largest of dining room furniture without making the room feel crowded. Full bathroom has been completely updated. A charming vintage/retro ½ bath is located in the garage, perfect for rinsing off quickly after being at the beach or working in the yard Hardwood floors flow from the front door through foyer/dining room area and in to both bedrooms. Cozy up with a book in the living room around the brick faced wood burning fireplace. Stepping out into the lanai is a lovely covered area perfect for relaxing at the end of the day. An easy to maintain pool is screened in and solar heated to extend your swim season. The back yard is your own tropical paradise and has a huge staghorn fern that the owner will be leaving with the home. There is plenty of storage in the attached storage room and the storage shed. Located in the golf cart friendly zone, close to all of the activities that Dunedin has to offer from the Community and Arts Centers to Dunedin Golf Club and Honeymoon & Caladesi Island. Downtown Dunedin is just a short cart ride away with great restaurants, shops and bars.
Location
State FL
County Pinellas
Community Fairway Manor
Zoning RES
Rooms
Other Rooms Great Room
Interior
Interior Features Ceiling Fans(s), Crown Molding, Eat-in Kitchen, Open Floorplan
Heating Central
Cooling Central Air
Flooring Ceramic Tile, Tile, Tile, Tile, Wood
Fireplaces Type Living Room, Wood Burning
Furnishings Unfurnished
Fireplace true
Appliance Built-In Oven, Cooktop, Dishwasher, Microwave, Range Hood, Refrigerator
Laundry In Garage
Exterior
Exterior Feature Fence, Hurricane Shutters, Irrigation System, Rain Gutters, Sprinkler Metered, Storage
Garage Bath In Garage, Driveway, Garage Door Opener
Garage Spaces 1.0
Pool Fiberglass, Heated, In Ground, Screen Enclosure, Solar Heat
Community Features Golf Carts OK
Utilities Available Electricity Connected, Public, Sewer Connected, Sprinkler Recycled
Waterfront false
Roof Type Shingle
Porch Covered, Enclosed, Front Porch, Porch, Rear Porch, Screened
Attached Garage true
Garage true
Private Pool Yes
Building
Lot Description Near Golf Course, Paved
Entry Level One
Foundation Slab
Lot Size Range Up to 10,889 Sq. Ft.
Sewer Public Sewer
Water Public
Architectural Style Ranch
Structure Type Block,Stucco
New Construction false
Construction Status Financing,Inspections
Others
Pets Allowed Yes
Senior Community No
Ownership Fee Simple
Acceptable Financing Cash, Conventional, FHA, VA Loan
Listing Terms Cash, Conventional, FHA, VA Loan
Special Listing Condition None
Read Less Info
Want to know what your home might be worth? Contact us for a FREE valuation!

Our team is ready to help you sell your home for the highest possible price ASAP

© 2024 My Florida Regional MLS DBA Stellar MLS. All Rights Reserved.
Bought with CHARLES RUTENBERG REALTY INC
GET MORE INFORMATION

Steve Comstock
Broker Associate | License ID: 40423387
Broker Associate License ID: 40423387




