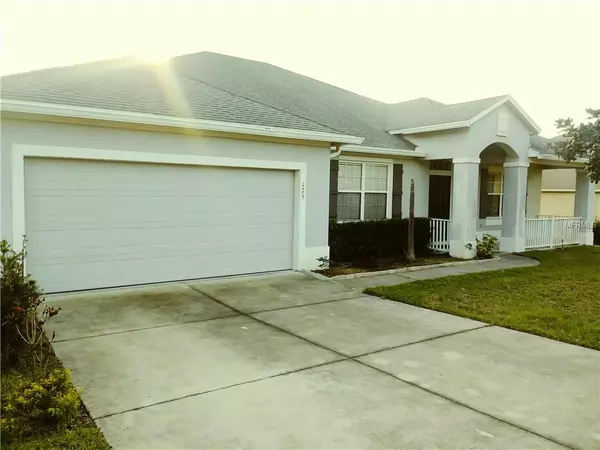For more information regarding the value of a property, please contact us for a free consultation.
Key Details
Sold Price $240,000
Property Type Single Family Home
Sub Type Single Family Residence
Listing Status Sold
Purchase Type For Sale
Square Footage 2,676 sqft
Price per Sqft $89
Subdivision Groveland Southern Ridge At Estates At Cherry
MLS Listing ID G5009888
Sold Date 07/25/19
Bedrooms 4
Full Baths 3
Construction Status REO Waiting For Signatures
HOA Fees $39/qua
HOA Y/N Yes
Year Built 2006
Annual Tax Amount $2,148
Lot Size 10,018 Sqft
Acres 0.23
Property Description
Short Sale. Short Sale! Step into this beautiful 4/3 home in the desirable Southern Ridge at Cherry Lakes Estates neighborhood. You will be awed by the grand entrance Foyer with solid wood columns and tile. Separate Formal Dining Room and Formal Living Room. The Kitchen features a angled breakfast bar, center island, appliances, and a breakfast nook spacious enough for a 4 seat table. This home has a Split floor plan with Cathedral ceiling in the family room and huge master suite on one side and 3 bedrooms and two full baths on the other side of home. Master suite features double vanity sinks with enclosed master shower, garden tub and his and hers walk in closets. Enjoy the over sized Family Room with a triple glass sliding door that flows into the large covered screened in lanai. You will love the backyard as you step out into the walking trail that wraps around the entire master community. Great for jogging, biking or walking the dog. Home is Pre-wired for 10 security camera's and has an alarm system. Exterior of home is solid concrete with re-enforced re-bar. This home is within minutes of super markets ,shopping, restaurants, gas stations, schools and your local pharmacy. Perfect for the growing family. Buyer and buyer agent are responsible for verifying all square footage, room dimensions, leasing terms, HOA Fees, HOA Master Fee and school information.
Location
State FL
County Lake
Community Groveland Southern Ridge At Estates At Cherry
Zoning PUD
Interior
Interior Features Ceiling Fans(s), Eat-in Kitchen, High Ceilings, Kitchen/Family Room Combo, Living Room/Dining Room Combo, Open Floorplan, Solid Surface Counters, Split Bedroom, Tray Ceiling(s), Walk-In Closet(s), Window Treatments
Heating Central
Cooling Central Air
Flooring Carpet, Ceramic Tile
Fireplace false
Appliance Disposal, Electric Water Heater, Microwave, Range, Refrigerator
Exterior
Exterior Feature Dog Run, Irrigation System, Lighting, Rain Gutters, Sliding Doors
Garage Spaces 2.0
Community Features Deed Restrictions, Irrigation-Reclaimed Water, Water Access
Utilities Available Cable Available, Electricity Available, Public, Sprinkler Recycled, Street Lights
Waterfront false
Water Access 1
Water Access Desc Lake - Chain of Lakes
Roof Type Shingle
Attached Garage false
Garage true
Private Pool No
Building
Foundation Slab
Lot Size Range Up to 10,889 Sq. Ft.
Sewer Public Sewer
Water Public
Structure Type Block,Stucco
New Construction false
Construction Status REO Waiting For Signatures
Others
Pets Allowed Yes
Senior Community No
Ownership Fee Simple
Monthly Total Fees $39
Acceptable Financing Cash, Conventional, FHA, Other, USDA Loan, VA Loan
Membership Fee Required Required
Listing Terms Cash, Conventional, FHA, Other, USDA Loan, VA Loan
Special Listing Condition Short Sale
Read Less Info
Want to know what your home might be worth? Contact us for a FREE valuation!

Our team is ready to help you sell your home for the highest possible price ASAP

© 2024 My Florida Regional MLS DBA Stellar MLS. All Rights Reserved.
Bought with PREFERRED RE BROKERS III
GET MORE INFORMATION

Steve Comstock
Broker Associate | License ID: 40423387
Broker Associate License ID: 40423387




