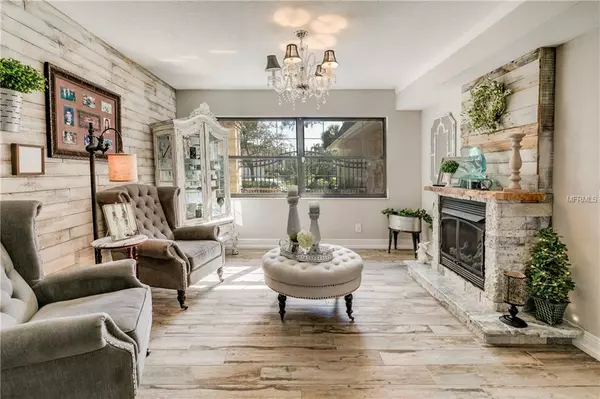For more information regarding the value of a property, please contact us for a free consultation.
Key Details
Sold Price $640,500
Property Type Single Family Home
Sub Type Single Family Residence
Listing Status Sold
Purchase Type For Sale
Square Footage 3,912 sqft
Price per Sqft $163
Subdivision Gulf Harbors Woodlands
MLS Listing ID W7807657
Sold Date 03/15/19
Bedrooms 3
Full Baths 4
Construction Status Inspections
HOA Fees $50/qua
HOA Y/N Yes
Year Built 1981
Annual Tax Amount $8,136
Lot Size 0.290 Acres
Acres 0.29
Property Description
Extraordinary value custom waterfront home is now available. A boaters dream! Welcome to 4137 Marine Pkwy, an elegant 3912 sq.ft., 3 bedroom plus den, 5 bathroom home located in the coveted Gulf Harbors Woodlands neighborhood. This waterfront home has been tastefully updated in the popular farmhouse style with all the bells and whistles, making it the perfect home for living the Florida lifestyle and entertaining on the sparkling Gulf waters. Special features include a huge outdoor kitchen and outdoor entertaining area with gas fireplace and a recently added in-ground swimming pool; two docks on 100 ft of seawall; one floating, one with a boat lift and a huge deck/dock. The chef's kitchen is a cook's dream with acres of granite counters and custom wood cabinetry offering ample storage, a large breakfast nook with fireplace; all open to the family room and the beautiful water views. This home also comes with a spacious RV sized garage, a split bedroom plan, a second story 700 sq.ft master bedroom with a sweeping balcony and pristine water views, a wine cellar, and a game room/man cave. With over 5,000 soft of total space this home is HUGE. No rear neighbors and just minutes from the open Gulf! This home offers privacy and space in a unique natural setting. 16,000lb Boat Lift. 10ft HIGH tide, 6ft LOW tide. Directly under lift may be 4ft at LOW tide. Gulf Harbors Beach Club is available for $144/yr.
Location
State FL
County Pasco
Community Gulf Harbors Woodlands
Zoning R4
Rooms
Other Rooms Den/Library/Office, Family Room, Formal Dining Room Separate, Formal Living Room Separate, Inside Utility
Interior
Interior Features Built-in Features, Ceiling Fans(s), Eat-in Kitchen, Kitchen/Family Room Combo, Solid Wood Cabinets, Split Bedroom, Stone Counters, Walk-In Closet(s)
Heating Electric, Zoned
Cooling Central Air
Flooring Brick, Carpet, Tile, Wood
Fireplaces Type Gas, Family Room, Living Room, Master Bedroom, Other, Wood Burning
Fireplace true
Appliance Dishwasher, Disposal, Electric Water Heater, Microwave, Range, Refrigerator, Wine Refrigerator
Laundry Inside, Laundry Room
Exterior
Exterior Feature Balcony, French Doors, Lighting, Outdoor Kitchen, Sidewalk
Garage Driveway
Garage Spaces 2.0
Pool Gunite, In Ground
Community Features Deed Restrictions, No Truck/RV/Motorcycle Parking, Pool, Tennis Courts, Water Access, Waterfront
Utilities Available Cable Connected, Electricity Connected, Fire Hydrant, Sewer Connected, Street Lights, Underground Utilities
Amenities Available Pool, Private Boat Ramp, Tennis Court(s)
Waterfront true
Waterfront Description Canal - Saltwater
View Y/N 1
Water Access 1
Water Access Desc Beach - Private,Canal - Saltwater,Gulf/Ocean
View Water
Roof Type Shingle
Porch Front Porch, Patio, Rear Porch
Attached Garage true
Garage true
Private Pool Yes
Building
Lot Description Conservation Area, Flood Insurance Required, FloodZone, Level, Paved
Entry Level Two
Foundation Slab
Lot Size Range 1/4 Acre to 21779 Sq. Ft.
Sewer Private Sewer
Water Private
Architectural Style Florida
Structure Type Block,Stucco
New Construction false
Construction Status Inspections
Schools
Elementary Schools Richey Elementary-Po
Middle Schools Gulf Middle-Po
High Schools Gulf High-Po
Others
Pets Allowed Yes
HOA Fee Include Pool,Maintenance Grounds,Management,Pool,Recreational Facilities
Senior Community No
Ownership Fee Simple
Monthly Total Fees $50
Acceptable Financing Cash, Conventional
Membership Fee Required Required
Listing Terms Cash, Conventional
Special Listing Condition None
Read Less Info
Want to know what your home might be worth? Contact us for a FREE valuation!

Our team is ready to help you sell your home for the highest possible price ASAP

© 2024 My Florida Regional MLS DBA Stellar MLS. All Rights Reserved.
Bought with RE/MAX ADVANTAGE REALTY
GET MORE INFORMATION

Steve Comstock
Broker Associate | License ID: 40423387
Broker Associate License ID: 40423387




