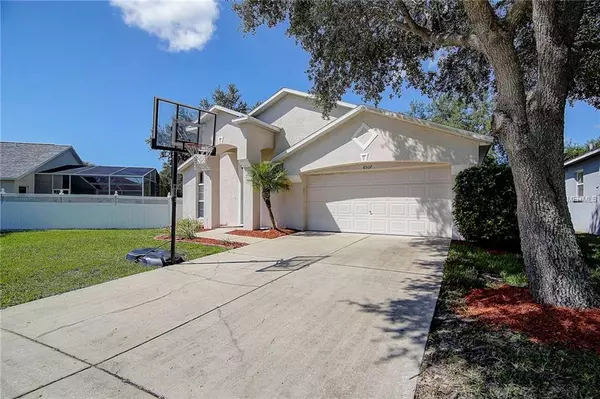For more information regarding the value of a property, please contact us for a free consultation.
Key Details
Sold Price $261,400
Property Type Single Family Home
Sub Type Single Family Residence
Listing Status Sold
Purchase Type For Sale
Square Footage 1,446 sqft
Price per Sqft $180
Subdivision Charleston Corners
MLS Listing ID T3120941
Sold Date 12/18/18
Bedrooms 3
Full Baths 2
Construction Status Inspections
HOA Fees $56/qua
HOA Y/N Yes
Year Built 1999
Annual Tax Amount $2,614
Lot Size 6,098 Sqft
Acres 0.14
Lot Dimensions 54 X 116
Property Description
Popular Lennar home situated on a beautiful cul-de-sac lot! Interior features include new laminate flooring in family room, tile in kitchen and wet areas, carpet in all the bedrooms. This home boasts vaulted ceilings, plant shelving, a bright kitchen, split floor plan, curved walls and arched windows. The Master Bathroom has double sinks, upgraded lighting fixture, and garden soaking tub. Family room is at rear with sliders to patio. No rear neighbors and plenty of space for a pool. This home includes a Security System with 2 key pads and sprinkler system. "A rated" Elementary & Middle Schools and Alonso High is within waking distance. The Math & Science K-8 Charter School is also just a short walk away. Conveniently located off the Veterans Expressway and near Tampa Int'l Airport, Golf Courses, Super Target, Costco, Upper Tampa Bay Trail, YMCA, World Class Shopping and a short drive to the most beautiful beaches in Tampa Bay. Community amenities include Walking distance from the community pool, tennis courts, clubhouse and the playground.
Location
State FL
County Hillsborough
Community Charleston Corners
Zoning PD-MU
Rooms
Other Rooms Family Room
Interior
Interior Features Cathedral Ceiling(s), Ceiling Fans(s), Eat-in Kitchen, Living Room/Dining Room Combo, Other, Split Bedroom, Vaulted Ceiling(s), Walk-In Closet(s)
Heating Central, Natural Gas
Cooling Central Air
Flooring Carpet, Ceramic Tile
Fireplace false
Appliance Dishwasher, Disposal, Dryer, Microwave, Range, Washer
Laundry Inside
Exterior
Exterior Feature Sliding Doors
Garage Spaces 2.0
Community Features Association Recreation - Owned, Deed Restrictions, Pool, Racquetball, Tennis Courts
Utilities Available Natural Gas Connected, Sewer Connected, Sprinkler Meter
Amenities Available Racquetball, Recreation Facilities, Tennis Court(s)
Roof Type Shingle
Porch Patio, Porch
Attached Garage true
Garage true
Private Pool No
Building
Lot Description In County, Paved
Entry Level One
Foundation Slab
Lot Size Range Up to 10,889 Sq. Ft.
Sewer Public Sewer
Water Public
Structure Type Block,Stucco
New Construction false
Construction Status Inspections
Schools
Elementary Schools Lowry-Hb
Middle Schools Farnell-Hb
High Schools Alonso-Hb
Others
Pets Allowed Yes
Senior Community No
Ownership Fee Simple
Acceptable Financing Cash, Conventional
Membership Fee Required Required
Listing Terms Cash, Conventional
Special Listing Condition None
Read Less Info
Want to know what your home might be worth? Contact us for a FREE valuation!

Our team is ready to help you sell your home for the highest possible price ASAP

© 2024 My Florida Regional MLS DBA Stellar MLS. All Rights Reserved.
Bought with KELLER WILLIAMS REALTY
GET MORE INFORMATION

Steve Comstock
Broker Associate | License ID: 40423387
Broker Associate License ID: 40423387




