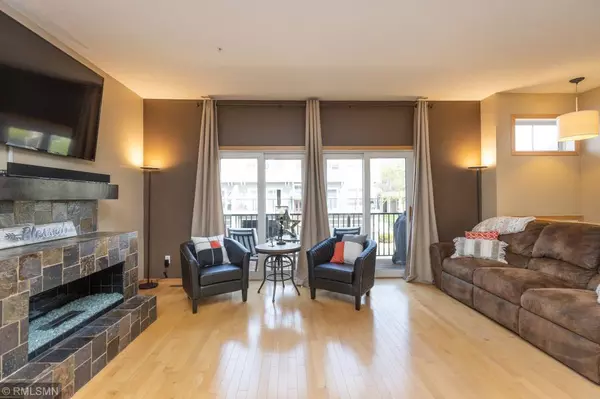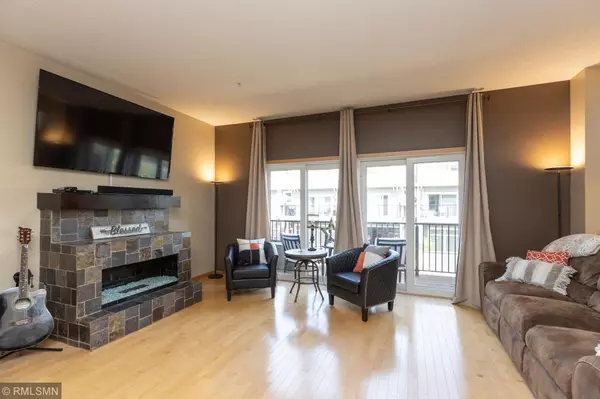For more information regarding the value of a property, please contact us for a free consultation.
Key Details
Sold Price $239,900
Property Type Townhouse
Sub Type Townhouse Side x Side
Listing Status Sold
Purchase Type For Sale
Square Footage 1,730 sqft
Price per Sqft $138
Subdivision Cobblestone Lake 3Rd Add
MLS Listing ID 5231696
Sold Date 06/24/19
Bedrooms 2
Full Baths 1
Half Baths 1
Three Quarter Bath 1
HOA Fees $378/mo
Year Built 2006
Annual Tax Amount $2,101
Tax Year 2019
Contingent None
Lot Dimensions Common
Property Description
Amazing Townhome Nestled in Popular Cobblestone Neighborhood! Stunning Interior boasts High Volume Ceilings and Open Concept Floor Plan, perfect for Today's Lifestyle. Enjoy Great Room w/Hardwood Flooring, Sliding Glass Door to Balcony, Unique ventless Fireplace & Plenty of Space for Entertaining. Chef's Kitchen features Maple Cabinets, Center Island with Cambria Granite Countertop, Hardwood Floors, Stainless Steel Appliances & Pantry. Finished Family Room in Lower Level, could be Theater Room, Home Office, Gym or Playroom. Owner's Suite offers ensuite Bath with Dual Sinks plus Large Walk-in Closet. Two Car Garage with Work Bench and Custom Built-in Cabinet for Ample Storage Space. Beautiful Cobblestone Neighborhood offers a Scenic Lake with Walking and Biking Paths, Fishing Dock, Several Playgrounds, Gazebo plus Private Pool! Beautiful Amenities Build a sense of Community. Easy access to Shopping with Nearby Target and Hy-Vee, plus Transit Center! Be the First to see this one!
Location
State MN
County Dakota
Zoning Residential-Single Family
Rooms
Family Room Amusement/Party Room, Club House, Exercise Room
Basement Finished, Partial, Partially Finished
Dining Room Breakfast Area, Informal Dining Room, Kitchen/Dining Room
Interior
Heating Forced Air
Cooling Central Air
Fireplaces Number 1
Fireplaces Type Living Room
Fireplace Yes
Appliance Dishwasher, Dryer, Microwave, Range, Refrigerator, Washer
Exterior
Garage Attached Garage, Garage Door Opener, More Parking Onsite for Fee, Tuckunder Garage
Garage Spaces 2.0
Pool Outdoor Pool, Shared
Roof Type Asphalt
Building
Story Two
Foundation 744
Sewer City Sewer/Connected
Water City Water/Connected
Level or Stories Two
Structure Type Brick/Stone,Fiber Cement
New Construction false
Schools
School District Rosemount-Apple Valley-Eagan
Others
HOA Fee Include Maintenance Structure,Hazard Insurance,Maintenance Grounds,Professional Mgmt,Trash,Shared Amenities,Lawn Care,Snow Removal,Water
Restrictions Mandatory Owners Assoc,Pets - Cats Allowed,Pets - Dogs Allowed,Rental Restrictions May Apply
Read Less Info
Want to know what your home might be worth? Contact us for a FREE valuation!

Our team is ready to help you sell your home for the highest possible price ASAP
GET MORE INFORMATION

Steve Comstock
Broker Associate | License ID: 40423387
Broker Associate License ID: 40423387




