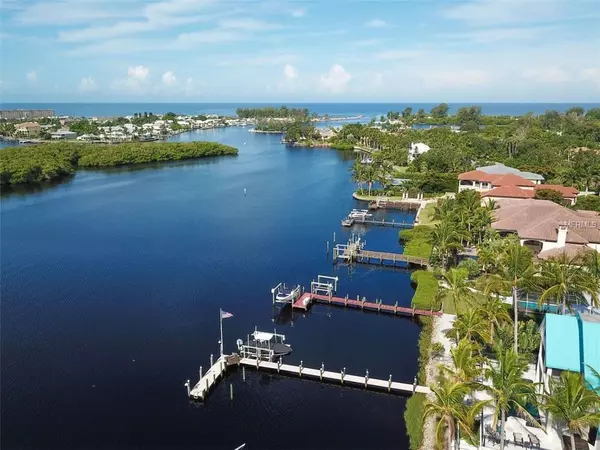For more information regarding the value of a property, please contact us for a free consultation.
Key Details
Sold Price $1,440,000
Property Type Single Family Home
Sub Type Single Family Residence
Listing Status Sold
Purchase Type For Sale
Square Footage 3,664 sqft
Price per Sqft $393
Subdivision Bay Point
MLS Listing ID A4411087
Sold Date 01/31/19
Bedrooms 3
Full Baths 3
Construction Status No Contingency
HOA Y/N No
Year Built 1950
Annual Tax Amount $10,700
Lot Size 0.370 Acres
Acres 0.37
Lot Dimensions 99x177x100x166
Property Description
Restored Coastal Cottage located directly on Dona Bay with spectacular views of the Bay, Snake Island and Mangrove Island. Dona Bay is a popular spot for kayaking, sailing, manatee and dolphin observing, or fishing off the dock for redfish and snook. Ernest Hemingway would have loved this Key West style home with impressive dockage complete with two 10,000 lb boat lifts and only a short three minute idle and no bridges to the Gulf. Originally built in the 1950s this home is everything but old. Vaulted ceilings in living room with wood burning fireplace, large foyer/den area. Enlarged family room and breakfast area. Features include a second-floor master suite with extra-large bath, walk-in shower and claw tub, walk-in closet and a lovely balcony overlooking the Bay. The kitchen is brand new in 2018 with wonderful cabinetry in cream with quartz countertops, state-of-the-art appliances, including induction cook-top, all with views of the pool area and the Bay. There are a spacious Laundry and craft room with loads of cabinetry adjacent to the kitchen. Tranquil pool area surrounded by pavers, with a large covered lanai perfect for relaxing and dining. Additional lower level air-conditioned storage, perfect for an exercise room. Landscaped in a Florida tropical style with mature palms and birds of paradise. The shell rock drive completes the natural setting.
Location
State FL
County Sarasota
Community Bay Point
Zoning RSF3
Rooms
Other Rooms Den/Library/Office, Family Room, Formal Dining Room Separate, Formal Living Room Separate, Inside Utility
Interior
Interior Features Ceiling Fans(s), Eat-in Kitchen, Kitchen/Family Room Combo, Open Floorplan, Split Bedroom, Stone Counters, Vaulted Ceiling(s), Window Treatments
Heating Central, Electric, Zoned
Cooling Central Air, Zoned
Flooring Carpet, Ceramic Tile, Wood
Fireplace true
Appliance Built-In Oven, Cooktop, Dishwasher, Disposal, Dryer, Electric Water Heater, Exhaust Fan, Refrigerator, Washer
Laundry Inside, Laundry Room
Exterior
Exterior Feature Balcony, Sliding Doors
Garage Circular Driveway, Garage Door Opener, Guest, Off Street, Oversized
Garage Spaces 2.0
Pool Gunite, In Ground, Screen Enclosure
Community Features Waterfront
Utilities Available Electricity Connected, Water Available
Waterfront true
Waterfront Description Bay/Harbor
View Y/N 1
Water Access 1
Water Access Desc Bay/Harbor,Canal - Saltwater,Gulf/Ocean,Intracoastal Waterway
View Water
Roof Type Metal
Porch Covered, Deck, Front Porch, Screened
Attached Garage true
Garage true
Private Pool Yes
Building
Lot Description FloodZone, In County
Entry Level Two
Foundation Slab
Lot Size Range 1/4 Acre to 21779 Sq. Ft.
Sewer Septic Tank
Water Public
Architectural Style Florida, Key West
Structure Type Wood Frame
New Construction false
Construction Status No Contingency
Schools
Elementary Schools Laurel Nokomis Elementary
Middle Schools Laurel Nokomis Middle
High Schools Venice Senior High
Others
Pets Allowed Yes
Senior Community No
Ownership Fee Simple
Acceptable Financing Cash, Conventional
Listing Terms Cash, Conventional
Special Listing Condition None
Read Less Info
Want to know what your home might be worth? Contact us for a FREE valuation!

Our team is ready to help you sell your home for the highest possible price ASAP

© 2024 My Florida Regional MLS DBA Stellar MLS. All Rights Reserved.
Bought with PREMIER SOTHEBYS INTL REALTY
GET MORE INFORMATION

Steve Comstock
Broker Associate | License ID: 40423387
Broker Associate License ID: 40423387




