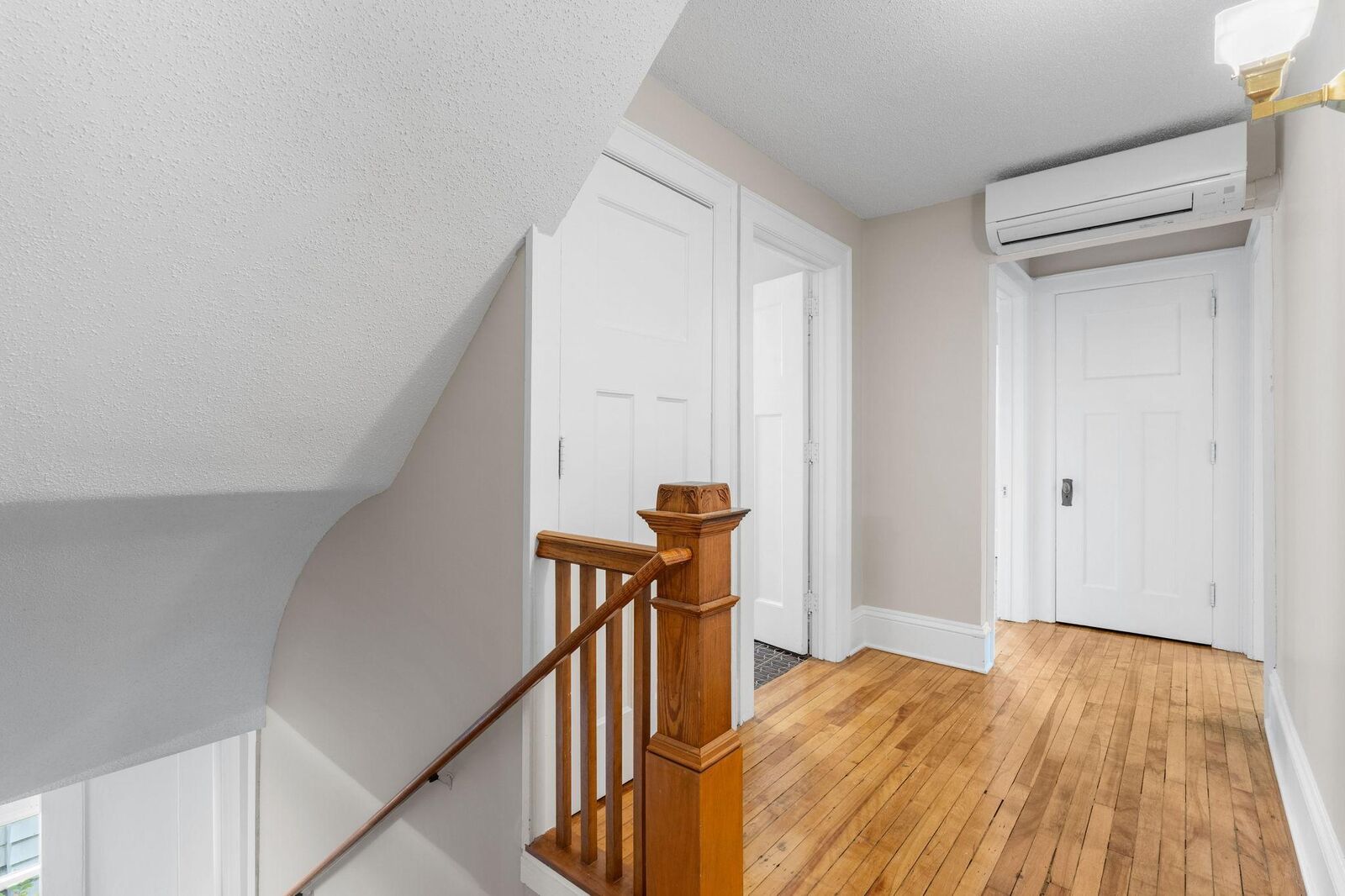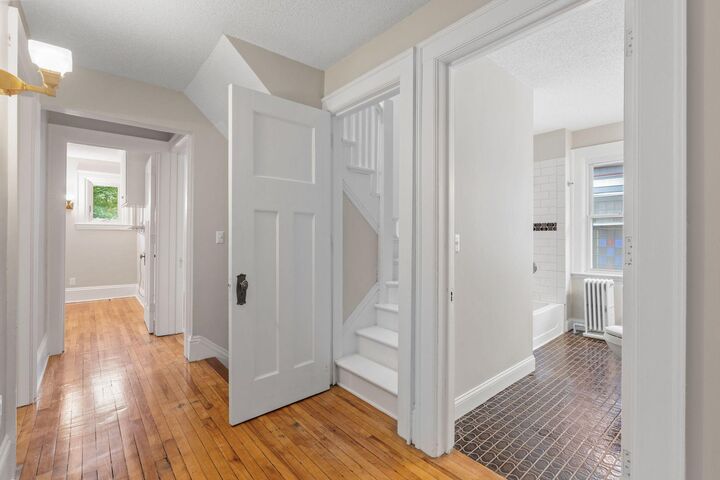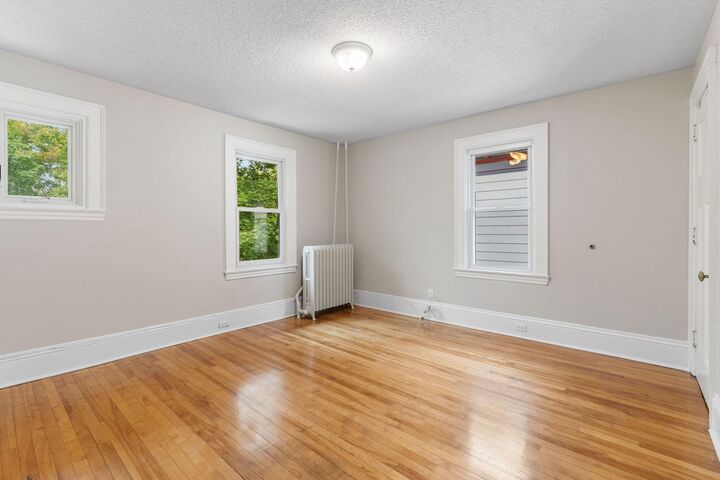


Listing Courtesy of:  NORTHSTAR MLS / Coldwell Banker Realty / Steven Comstock - Contact: 612-201-7766
NORTHSTAR MLS / Coldwell Banker Realty / Steven Comstock - Contact: 612-201-7766
 NORTHSTAR MLS / Coldwell Banker Realty / Steven Comstock - Contact: 612-201-7766
NORTHSTAR MLS / Coldwell Banker Realty / Steven Comstock - Contact: 612-201-7766 2505 Pleasant Avenue Minneapolis, MN 55404
Active (94 Days)
$524,900 (USD)
Description
MLS #:
6803349
6803349
Taxes
$7,154(2025)
$7,154(2025)
Lot Size
7,405 SQFT
7,405 SQFT
Type
Single-Family Home
Single-Family Home
Year Built
1908
1908
Style
More Than 2 Stories
More Than 2 Stories
School District
Minneapolis
Minneapolis
County
Hennepin County
Hennepin County
Listed By
Steven Comstock, Coldwell Banker Realty, Contact: 612-201-7766
Source
NORTHSTAR MLS
Last checked Dec 13 2025 at 8:33 PM GMT+0000
NORTHSTAR MLS
Last checked Dec 13 2025 at 8:33 PM GMT+0000
Bathroom Details
- Full Bathroom: 1
- 3/4 Bathrooms: 2
Interior Features
- Dishwasher
- Range
- Refrigerator
- Washer
- Dryer
- Gas Water Heater
- Stainless Steel Appliances
- Energy Star Qualified Appliances
Subdivision
- J T Blaisdells Rev Add
Lot Information
- Public Transit (W/In 6 Blks)
- Some Trees
Property Features
- Fireplace: Living Room
- Fireplace: Wood Burning
- Fireplace: 1
Heating and Cooling
- Boiler
- Ductless Mini-Split
Basement Information
- Full
- Storage Space
- Finished
Pool Information
- None
Exterior Features
- Roof: Age Over 8 Years
- Roof: Asphalt
Utility Information
- Sewer: City Sewer/Connected
- Fuel: Natural Gas, Electric
Parking
- Detached
- Concrete
Living Area
- 3,170 sqft
Listing Price History
Date
Event
Price
% Change
$ (+/-)
Oct 28, 2025
Price Changed
$524,900
-7%
-$40,100
Additional Information: Minnetonka | 612-201-7766
Location
Disclaimer: The data relating to real estate for sale on this web site comes in part from the Broker Reciprocity SM Program of the Regional Multiple Listing Service of Minnesota, Inc. Real estate listings held by brokerage firms other than Minnesota Metro are marked with the Broker Reciprocity SM logo or the Broker Reciprocity SM thumbnail logo  and detailed information about them includes the name of the listing brokers.Listing broker has attempted to offer accurate data, but buyers are advised to confirm all items.© 2025 Regional Multiple Listing Service of Minnesota, Inc. All rights reserved.
and detailed information about them includes the name of the listing brokers.Listing broker has attempted to offer accurate data, but buyers are advised to confirm all items.© 2025 Regional Multiple Listing Service of Minnesota, Inc. All rights reserved.
 and detailed information about them includes the name of the listing brokers.Listing broker has attempted to offer accurate data, but buyers are advised to confirm all items.© 2025 Regional Multiple Listing Service of Minnesota, Inc. All rights reserved.
and detailed information about them includes the name of the listing brokers.Listing broker has attempted to offer accurate data, but buyers are advised to confirm all items.© 2025 Regional Multiple Listing Service of Minnesota, Inc. All rights reserved.


Upstairs, new carpet adds warmth and comfort, while the finished lower level features brand-new LVP flooring, a second kitchen, ¾ bath, and a generous living area with dedicated exterior access—ideal for an Airbnb, guest suite, or separate living quarters.
Enjoy outdoor living with a fenced backyard featuring a pergola-covered patio and gardens, detached 2-car garage, plus a front yard landscaped with native prairie grasses and wildflowers.
Located within walking distance of Eat Street restaurants, the Wedge Co-op, MIA, the Children’s Theatre, and many local shops. Just steps from the Greenway bike and walking trail, minutes to downtown Minneapolis and Lake of the Isles, and one block from public transportation. Only 20 minutes to MSP Airport.