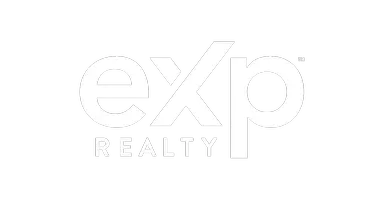UPDATED:
Key Details
Property Type Single Family Home
Sub Type Single Family Residence
Listing Status Active
Purchase Type For Rent
Square Footage 1,715 sqft
Subdivision Cape Coral
MLS Listing ID 225052733
Style Ranch,One Story
Bedrooms 3
Full Baths 2
HOA Y/N No
Rental Info Long Term
Year Built 2021
Lot Size 10,018 Sqft
Acres 0.23
Property Sub-Type Single Family Residence
Property Description
Step inside and be welcomed by an inviting open-concept floor plan featuring 3 spacious bedrooms plus a den—perfect for a home office or flexible living area. The home includes 2 full bathrooms, beautifully finished with Quartz countertops and contemporary fixtures.
At the heart of the home lies a chef-inspired kitchen, complete with 42" soft-close cabinets, Quartz countertops, a center island, and stainless steel appliances—ideal for entertaining or everyday living.
This property comes loaded with upgrades and desirable features, including:
Fresh interior paint
Epoxy flooring in the garage
Plank tile flooring throughout
Hurricane impact doors and windows
Electric car charger already installed
The primary suite offers a serene escape with a dual vanity-sink, modern finishes, and a generous walk-in closet.
Outside, the spacious backyard provides plenty of room for outdoor activities, gardening, or soaking up the Florida sun. Up to 2 pets are welcome, making this the perfect home for your entire family.
Don't miss out—schedule a showing today and experience the best of modern living in beautiful Cape Coral!
Location
State FL
County Lee
Community Cape Coral
Area Cc42 - Cape Coral Unit 50, 54, 51, 52, 53,
Rooms
Bedroom Description 3.0
Interior
Interior Features Pantry, Vaulted Ceiling(s), Walk- In Closet(s), High Speed Internet, Split Bedrooms
Heating Central, Electric
Cooling Central Air, Ceiling Fan(s), Electric
Flooring Tile
Furnishings Unfurnished
Fireplace No
Appliance Dishwasher, Ice Maker, Microwave, Range, Refrigerator, RefrigeratorWithIce Maker
Laundry Washer Hookup, Dryer Hookup, Inside
Exterior
Exterior Feature Sprinkler/ Irrigation, Patio, Room For Pool
Parking Features Attached, Driveway, Garage, Paved, R V Access/ Parking, Garage Door Opener
Garage Spaces 2.0
Garage Description 2.0
Community Features Non- Gated
Utilities Available Cable Available
Waterfront Description None
Water Access Desc Well
View Landscaped
Porch Open, Patio, Porch
Garage Yes
Private Pool No
Building
Lot Description Sprinklers Automatic
Faces North
Story 1
Sewer Septic Tank
Water Well
Architectural Style Ranch, One Story
Structure Type Block,Concrete
Others
Pets Allowed Call, Conditional
Senior Community No
Tax ID 17-44-23-C2-03955.0110
Security Features Smoke Detector(s)
Pets Allowed Call, Conditional
GET MORE INFORMATION
Steve Comstock
Broker Associate | License ID: 40423387
Broker Associate License ID: 40423387




