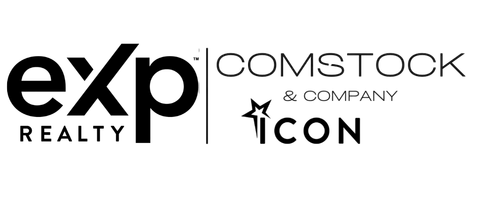UPDATED:
Key Details
Property Type Single Family Home
Sub Type Single Family Residence
Listing Status Pending
Purchase Type For Sale
Square Footage 3,569 sqft
Price per Sqft $273
Subdivision Far Hill
MLS Listing ID 6670563
Bedrooms 3
Full Baths 1
Half Baths 1
Three Quarter Bath 1
HOA Fees $500/ann
Year Built 1985
Annual Tax Amount $9,297
Tax Year 2024
Contingent None
Lot Size 0.350 Acres
Acres 0.35
Lot Dimensions 125 x 240 x 32 x 33 x 52
Property Sub-Type Single Family Residence
Property Description
Step inside to find a thoughtfully designed open floor plan that enhances the home's inviting atmosphere. The main level features a spacious and light-filled sunroom, ideal for enjoying your morning coffee or relaxing with a good book. The convenience of a main-floor laundry room adds to the home's functional appeal. The expansive living spaces flow seamlessly, leading to a walk-out lower level that provides additional flexibility for entertaining or everyday living.
Outdoor living is a highlight, with a newly installed maintenance-free deck where you can take in the scenic beauty of the backyard. The home is also equipped with a newer roof, ensuring peace of mind for years to come. Interior details include a stunning beamed ceiling and wide plank wood floors that add warmth and character to the space. Cozy up to one of the three wood-burning fireplaces, which also offer the option to convert to natural gas for added convenience. A unique feature of this home is the bonus space located above the garage, which presents an exciting opportunity for additional finished living space, a private home office, or a creative studio. Alternatively, it functions perfectly as extra storage. Most of the windows have been replaced with high-quality Marvin windows, enhancing both energy efficiency and aesthetic appeal.
In addition to the home's private setting, residents enjoy access to shared neighborhood amenities, including a well-maintained tennis court, perfect for recreation and socializing with neighbors.
Don't miss your chance to own this exceptional home that combines classic charm, modern updates, and a fantastic location near all that downtown Wayzata has to offer!
Location
State MN
County Hennepin
Zoning Residential-Single Family
Body of Water Unnamed
Rooms
Basement Block, Drain Tiled, Finished, Walkout
Dining Room Breakfast Area, Eat In Kitchen, Living/Dining Room
Interior
Heating Forced Air, Zoned
Cooling Central Air
Fireplaces Number 3
Fireplaces Type Family Room, Living Room, Primary Bedroom, Wood Burning
Fireplace Yes
Appliance Dishwasher, Disposal, Dryer, Exhaust Fan, Range, Refrigerator, Stainless Steel Appliances, Washer
Exterior
Parking Features Attached Garage, Asphalt, Electric, Garage Door Opener, Storage
Garage Spaces 2.0
Waterfront Description Pond
View Y/N East
View East
Roof Type Age 8 Years or Less
Road Frontage No
Building
Lot Description Tree Coverage - Medium
Story Two
Foundation 1533
Sewer City Sewer/Connected
Water City Water/Connected
Level or Stories Two
Structure Type Cedar,Wood Siding
New Construction false
Schools
School District Wayzata
Others
HOA Fee Include Shared Amenities
GET MORE INFORMATION
Steve Comstock
Broker Associate | License ID: 40423387
Broker Associate License ID: 40423387



