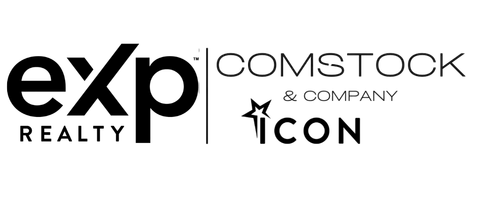UPDATED:
Key Details
Property Type Single Family Home
Sub Type Single Family Residence
Listing Status Pending
Purchase Type For Sale
Square Footage 1,678 sqft
Price per Sqft $324
Subdivision Bellacina By Casey Key Ph 3
MLS Listing ID N6135671
Bedrooms 2
Full Baths 2
HOA Fees $1,184/qua
HOA Y/N Yes
Originating Board Stellar MLS
Annual Recurring Fee 4736.0
Year Built 2020
Annual Tax Amount $2,933
Lot Size 6,098 Sqft
Acres 0.14
Property Sub-Type Single Family Residence
Property Description
Step into your dream home with this exquisitely upgraded residence featuring a flexible open floor plan and over $200K in premium enhancements! Nestled on a rare lot offering serene long pond views with no neighboring homes in sight, this home provides both tranquility and modern elegance.
As you enter through the stained glass, hurricane-impact front door, natural light floods the home, highlighting the easy maintenance luxury vinyl flooring throughout and ceramic tile in the bathrooms. The upgraded hurricane-impact windows and remote-controlled roll-down hurricane screens provide peace of mind, noise reduction, and energy savings.
You gravitate to the lanai which offers both an extended space and an oasis view but also a well-equipped outdoor state-the-art kitchen and grill. Roll shutters easily accessible when needed for sunny afternoons.
The kitchen is a chef's delight with quartz countertops, 42-inch cabinets, a stylish backsplash, under-cabinet lighting, and top-of-the-line GE Café appliances. The dining area is equally impressive, featuring a custom floor-to-ceiling built-in buffet and hutch, perfect for showcasing your treasures.
The primary suite boasts a trayed ceiling and crown molding along with added recessed lighting, a custom California closet system makes for added functionality and sophistication. The flex space includes a one-of-a-kind built-in office system with stone countertops and elegant shelving. Crown molding, tray ceilings, and recessed lighting enhance the refined atmosphere throughout the home.
Outside, the professionally landscaped yard with an automated lighting system creates a breathtaking ambiance in the evening. The extended garage offers additional storage, upgraded fortress floor coating, and custom cabinets.
This home has been meticulously maintained and enhanced, with detailed records of all $115K in construction upgrades and $88K in post-move-in additions. See attached documents for detailed list of upgrades. Situated in one of the CLOSEST gated communities to a FLORIDA GULF BEACH, Nokomis Beach is a mere 2.5 MILES AWAY (10 MIN. GOLFCART RIDE) making it a coastal paradise! Venice Island is within 5 miles, and it's easy to explore the world-famous Siesta Key in just 15 minutes or head to downtown Sarasota in 30 minutes. The proximity to SRQ airport, only 35 minutes, adds a level of convenience for avid travelers. The community itself is a haven of luxury living, offering a resort-style swimming pool with cabanas, whirlpool spa, a 24-hour fitness center, fire pit, and a club house with a chef's kitchen. Enjoy recreational activities with 4 pickleball courts, 1 tennis court, bocce ball courts, and a playground. Two dog parks cater to your furry friends, and PRIVATE community access to the renowned "Sarasota to Venice" LEGACY TRAIL for the outdoor enthusiasts. With an on-site manager and events coordinator, the community provides a full calendar of activities, including yoga and fitness classes, bunco nights, organized card games, live music, food trucks, and even cigar nights around the fire pit. Don't miss a remarkable property in a prime location, experience the luxury, functionality, in this exceptional home!
Location
State FL
County Sarasota
Community Bellacina By Casey Key Ph 3
Zoning RSF4
Interior
Interior Features Built-in Features, Cathedral Ceiling(s), Ceiling Fans(s), Central Vaccum, Coffered Ceiling(s), Crown Molding, Eat-in Kitchen, High Ceilings, Kitchen/Family Room Combo, Living Room/Dining Room Combo, Open Floorplan, Primary Bedroom Main Floor, Smart Home, Solid Surface Counters, Split Bedroom, Stone Counters, Tray Ceiling(s), Walk-In Closet(s), Window Treatments
Heating Electric
Cooling Central Air
Flooring Luxury Vinyl
Furnishings Unfurnished
Fireplace false
Appliance Dishwasher, Disposal, Electric Water Heater, Microwave, Range, Tankless Water Heater
Laundry Inside
Exterior
Exterior Feature Hurricane Shutters, Irrigation System, Lighting, Rain Gutters, Shade Shutter(s), Sidewalk, Sliding Doors
Parking Features Driveway, Ground Level, Guest
Garage Spaces 2.0
Community Features Clubhouse, Community Mailbox, Deed Restrictions, Dog Park, Fitness Center, Gated Community - No Guard, Golf Carts OK, Irrigation-Reclaimed Water, Playground, Pool, Sidewalks, Tennis Court(s)
Utilities Available Cable Available, Electricity Available
Amenities Available Clubhouse, Fitness Center, Pickleball Court(s), Tennis Court(s)
View Y/N Yes
View Water
Roof Type Tile
Porch Enclosed, Rear Porch, Screened
Attached Garage true
Garage true
Private Pool No
Building
Entry Level One
Foundation Slab
Lot Size Range 0 to less than 1/4
Sewer Public Sewer
Water Canal/Lake For Irrigation
Architectural Style Florida, Mediterranean
Structure Type Stucco
New Construction false
Schools
Elementary Schools Laurel Nokomis Elementary
Middle Schools Laurel Nokomis Middle
High Schools Venice Senior High
Others
Pets Allowed Breed Restrictions
HOA Fee Include Pool,Escrow Reserves Fund,Maintenance Grounds,Pest Control,Private Road
Senior Community No
Pet Size Large (61-100 Lbs.)
Ownership Fee Simple
Monthly Total Fees $394
Acceptable Financing Cash, Conventional, VA Loan
Membership Fee Required Required
Listing Terms Cash, Conventional, VA Loan
Special Listing Condition None
Virtual Tour https://drive.google.com/file/d/1ftp2fHeqg7BOOryMgsIjKlLN3EEJQP4z/view?usp=sharing

GET MORE INFORMATION
Steve Comstock
Broker Associate | License ID: 40423387
Broker Associate License ID: 40423387



